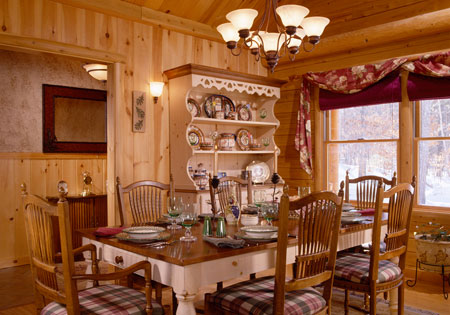Eating/Serving Area
Posted by Ward Cedar Log Homes in Home Design/Square Footage Log Homes Kitchens
Ah, the eating and serving area. Finally the food is prepped and cooked and ready to be eaten. Some homeowners enjoy an informal family eating center located in the kitchen. This usually involves a serving "bar" with a step down 30 inch or 32 inch counter top at chair height or a standard 36 inch high "bar" top where taller bar stools are used for seating.
The eating center can also be an informal dining area where wither a round or rectangular table is used. In either case it should be located near the food preparation center for ease of serving. Be sure to allow adequate space of at least 36 inches in all directions around the table and chairs for clearance getting around them.
Take a look at some well designed eating areas below;
Ward Log Home Kitchen with bar and stools
Ward Log Home Kitchen with serving bar
Ward Log Home with more of a formal dining area
Ward Log Home with eat-in kitchen
Ready to take the step and build your log home? View our floor plans and contact us today at 800-341-1566 or drop us an email.


Post Your Comment