Flooring Options for Your Log Home
Posted by Ward Cedar Log Homes in Floors Home Design/Square Footage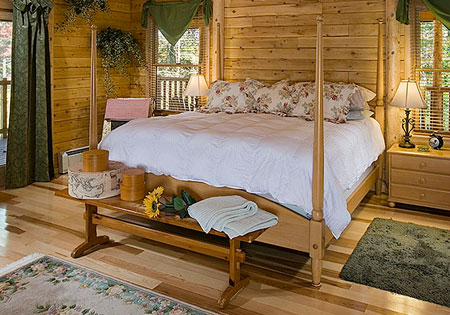
Flooring is one of those choices that affects your log home every day. It's not just about how it looks in a photo; it's about how it stands up to everyday life. We're talking about wet boots, muddy paws, dropped pans, and the constant of people coming and going.
If you are building a new log home or renovating your log cabin, you want something that holds up without losing its beauty. We will go over some of the most popular and practical flooring options for busy areas in the home.
Open vs Closed Kitchens
Posted by Ward Cedar Log Homes in Home Design/Square Footage Log Homes Kitchens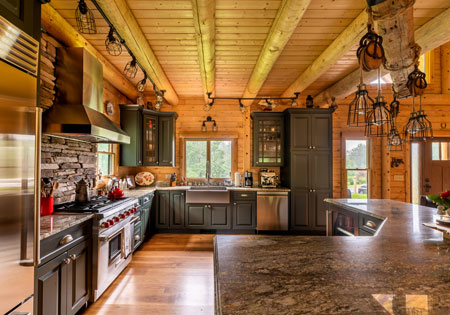
Open vs. Closed Kitchens: Pros and Cons
When you’re designing your dream home, the kitchen isn’t just another room, it’s the heart of it. And one of the biggest decisions you’ll make early on is whether to go with an open or closed kitchen layout. It’s a choice that affects how you cook, entertain, and live every day.
There’s no one-size-fits-all answer. Let’s walk through the pros and cons of both styles to help you figure out what fits your lifestyle best.
How to Design Your Dream Log Home
Posted by Ward Cedar Log Homes in Home Design/Square Footage Log Homes Step by Step Guide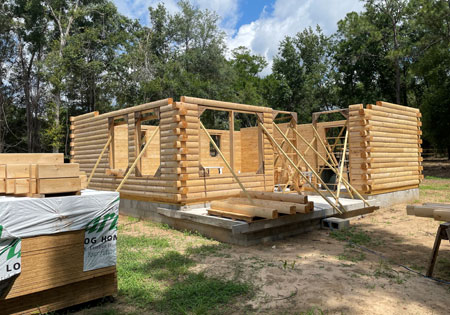
Building a log home isn’t something you do on a whim. Most people come to us with an idea that’s been sitting in the back of their mind for years, sometimes decades. You picture the front porch. The big windows. A warm fire on a cold night. You know the feeling you’re after. What’s harder is knowing how to get there.
That’s where design comes in. Designing your home isn’t about having all the answers upfront. It’s about taking what you do know, how you live, what you value, and shaping the space around it.
Here’s how we recommend starting that process.
How to Choose the Right Log Cabin Floor Plan
Posted by Ward Cedar Log Homes in Home Design/Square Footage Log Homes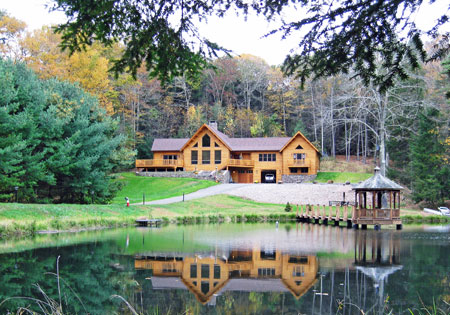
Looking through log cabin floor plans can feel a little like scrolling through a dream catalog. So many options. So many beautiful layouts. And it’s easy to get caught up in what looks great on paper without considering how it fits into your everyday life.
At Ward Cedar Log Homes, we’ve helped thousands of homeowners sort through choices and land on a floor plan that’s not just beautiful, but practical, personal, and built around how they live. Here's how to think it through.
Avoiding decision fatigue when choosing finishes
Posted by Ward Cedar Log Homes in Home Design/Square Footage Log Homes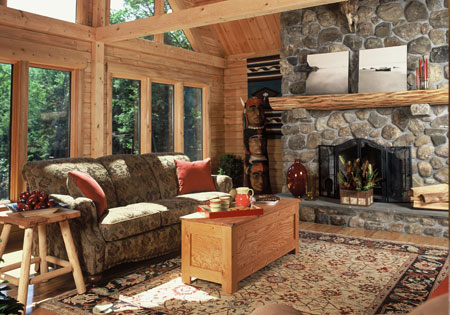
A two-step plan for making confident choices about your home’s interior style.
Commitment issues — even the most confident homeowners face them at some point during the building process. If you’re reading this, chances are you can relate. Maybe you’re torn between two styles you love, maybe your indecision stems from the worry of making the “wrong” choice, or maybe you’re nearing the end of the building process and feeling overwhelmed or uninspired to pick between this faucet or that one.
Whatever the cause, you don’t have to stay stuck in indecision. With a simple, two-step process, you can move forward with a clear vision and confidence:
page 1 Of 17

