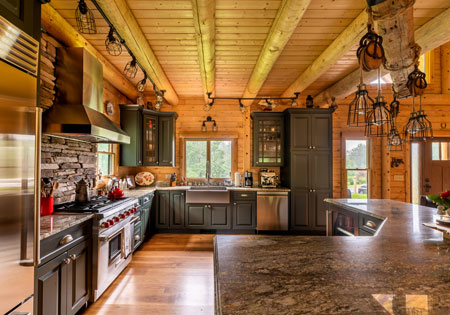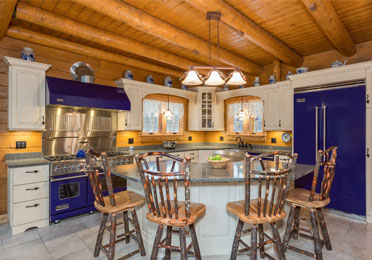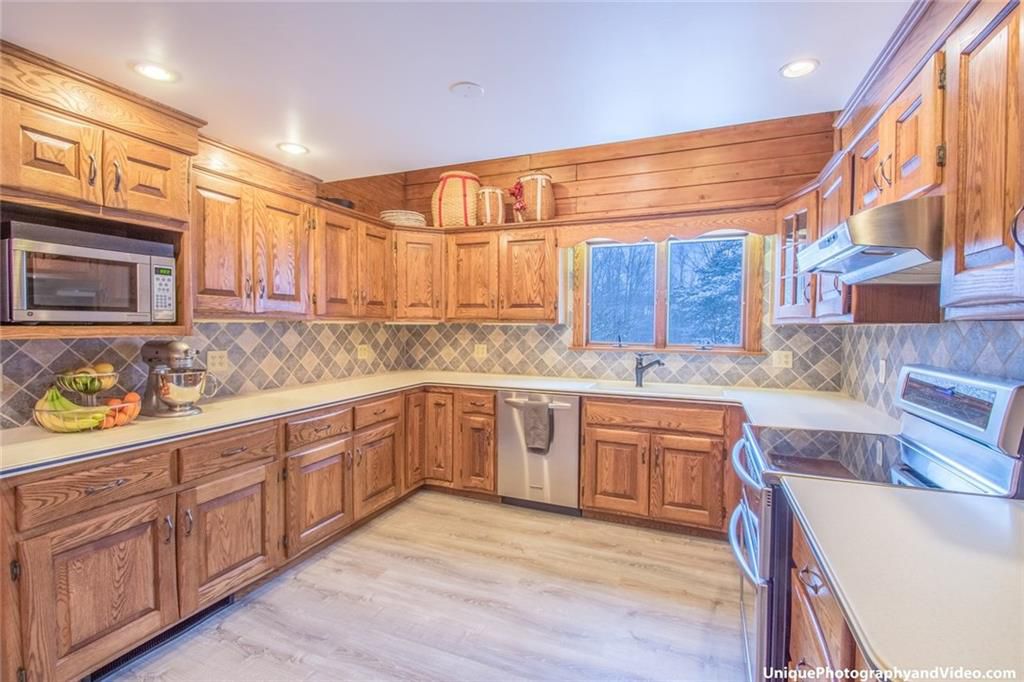Open vs Closed Kitchens
Posted by Ward Cedar Log Homes in Home Design/Square Footage Log Homes Kitchens
Open vs. Closed Kitchens: Pros and Cons
When you’re designing your dream home, the kitchen isn’t just another room, it’s the heart of it. And one of the biggest decisions you’ll make early on is whether to go with an open or closed kitchen layout. It’s a choice that affects how you cook, entertain, and live every day.
There’s no one-size-fits-all answer. Let’s walk through the pros and cons of both styles to help you figure out what fits your lifestyle best.
What is an Open Kitchen?

An open kitchen blends into the surrounding living spaces, like the dining room or great room, without a wall or full separation. It creates one large, connected area that encourages interaction and flow.
Pros:
- Feels bigger and brighter
Natural light from nearby rooms helps the whole space feel airy and expansive. - Easier for entertaining
You can cook, chat with your guests, and keep an eye on everything happening all at once. - Better flow for everyday life
Families often prefer open kitchens for the convenience and connection they bring.
Cons:
- Less privacy
If you like to cook in peace or prefer to hide the mess until after guests leave, an open layout might not be ideal. - Noise travels
With no walls to absorb sound, things can get loud quickly, especially in a busy household. - Limited wall space
You’ll have fewer walls for cabinets, artwork, or hanging storage.
What is a Closed Kitchen?

A closed kitchen is a more traditional layout, where the kitchen is its own separate room with doors or partial walls dividing it from the rest of the house.
Pros:
- More storage and cabinet space
With more walls, you’ve got more places for cabinets and shelves. - Contain the mess
It’s easier to keep the kitchen chaos tucked away when entertaining. - Quieter
Cooking, dishwashing, and family chatter stay (mostly) within the kitchen walls.
Cons:
- Feels more isolated
If you love being part of the action while cooking, this layout can feel a little cut off. - Less natural light
Depending on your window placement, it may feel darker than an open concept space.
So… Which One is Better?
It comes down to how you live. Some folks love the energy of an open concept where everything flows together. Others prefer a bit of separation to keep things feeling calmer and more organized.
A lot of our customers end up somewhere in the middle. Partial walls, wide cased openings, or a large pass-through can give you the best of both worlds: openness with just enough definition.
Building Around How You Live
At Ward Cedar Log Homes, we believe your kitchen should reflect your lifestyle, not just today, but for years to come. Whether you’re all about Sunday dinners with the family or quiet mornings with coffee, we’ll help you design a space that works for you.
Need help visualizing what that looks like in your own custom home? Take a look at how our personalized kitchen design process helps bring your vision to life.
Let’s Create the Right Flow for Your Home
Designing your kitchen is more than just picking finishes; it’s about building a space that feels good to live in. Ready to talk layouts, floor plans, or ideas? Reach out today. We’d love to hear what you’re dreaming up.
Be sure to follow us on Facebook, Pinterest, and Instagram for inspiration, events, tips and more!


Post Your Comment