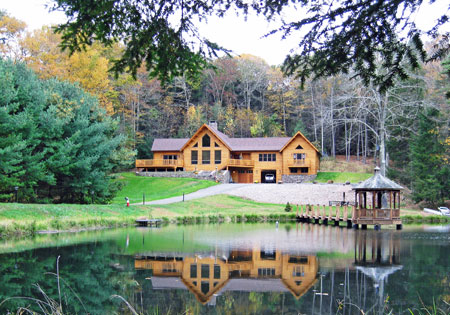How to Choose the Right Log Cabin Floor Plan
Posted by Ward Cedar Log Homes in Home Design/Square Footage Log Homes
What's the Right Log Cabin Floor Plan for Your Lifestyle?
Looking through log cabin floor plans can feel a little like scrolling through a dream catalog. So many options. So many beautiful layouts. And it’s easy to get caught up in what looks great on paper without considering how it fits into your everyday life.
At Ward Cedar Log Homes, we’ve helped thousands of homeowners sort through choices and land on a floor plan that’s not just beautiful, but practical, personal, and built around how they live. Here's how to think it through.
Start with how you live, not just what you like
The best place to start isn’t the square footage. It’s your lifestyle.
Do you like to cook and entertain? Look for open kitchen/dining/living room layouts.
- Working from home? You may want a dedicated office or a quiet loft space.
- Expecting visitors often? A separate guest room or private suite might be worth adding.
- Planning to age in place? Focus on one-level living or a primary suite on the first floor.
Instead of picking a floor plan and trying to make your life fit into it, flip the script: define how you live, and let that guide the plan.
Think about the future, not just today
It’s easy to plan for what you need right now, but the best log cabin floor plans give you room to grow. That doesn’t always mean more square footage. Sometimes it’s about flexible space.
- A loft that works as a playroom today can become a second office down the road.
- A walk-out basement into a guest suite or media room can be finished later.
- A third bedroom might be perfect for visiting grandkids, or gear storage.
If you build around your lifestyle now and later, you’ll avoid the cost (and stress) of big changes down the road.
Layout matters more than size
A smart layout can make a smaller home feel open and easy to live in. On the other hand, a big plan with poor flow can be frustrating every day.
Look for:
- Clear sightlines between key spaces
- Traffic flow that makes sense for how you move through the home
- Storage that’s built in—not added as an afterthought
Even our compact Camp Series log cabins use design tricks to feel bigger than they are. You don’t need 3,000 square feet to feel comfortable; you just need a plan that works.
Customize to make it yours
Most customers don’t choose a floor plan and build it exactly as-is. They adjust things, move a wall, expand a room, and add a porch. Our team works with you to personalize the plan to your life, your lot, and your style.
If you see a plan you like but wish the kitchen were a little bigger or the entry had more storage, that’s a conversation worth having. We do this every day.
Don’t go it alone
Choosing a log home floor plan can feel overwhelming, but it doesn’t have to be. Our team is here to guide you—whether you’re just getting ideas or ready to start your home.
Want a little inspiration? Take a look at our most popular customizations to see how others have made their floor plans feel like home.
Let’s Find the Plan That Feels Right
Your floor plan shapes your everyday life, and we want to make sure it’s a good fit. If you’re ready to talk through your ideas, we’d love to hear what you’re envisioning. Reach out to us here and let’s start building something that truly works for you.


Post Your Comment