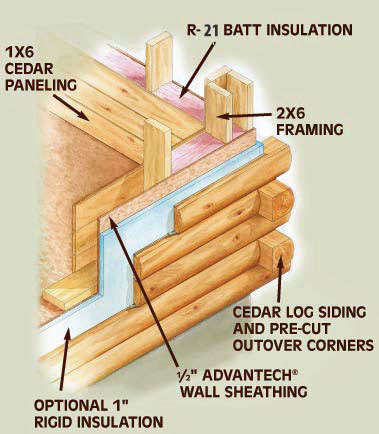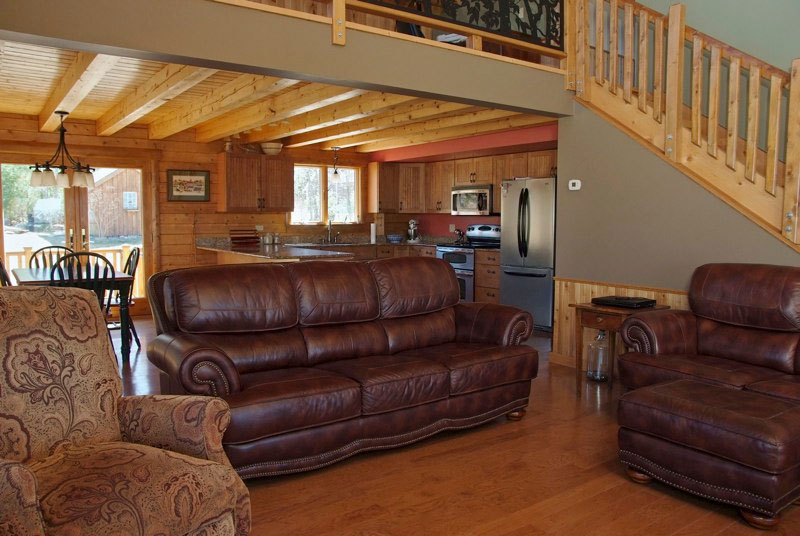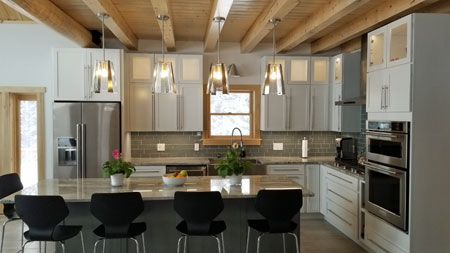Hybrid Construction With Your Frame Of Mind.
 A hybrid log home provides the look of a solid log home while providing a super-insulated R-30 wall or more. It typically features framed construction and log/timber accents combined with other construction materials such as steel, concrete, glass, and insulation, to create a unique and contemporary aesthetic while maintaining the natural beauty and warmth of log homes.
A hybrid log home provides the look of a solid log home while providing a super-insulated R-30 wall or more. It typically features framed construction and log/timber accents combined with other construction materials such as steel, concrete, glass, and insulation, to create a unique and contemporary aesthetic while maintaining the natural beauty and warmth of log homes.
Hybrid log homes are designed to provide the best of both worlds - the charm and character of a log home, combined with the energy efficiency, durability, and convenience of modern construction.
They can be custom-designed to suit your specific needs and preferences and can range from small cabins to large luxury homes.
Advantages of Hybrid Log Homes:
-
Energy Efficiency: Hybrid log homes incorporate modern insulation materials and techniques, making them more energy-efficient compared to traditional log homes. This can result in lower heating and cooling costs and reduce the environmental impact of the home.
-
Design Flexibility: Hybrid log homes offer greater design flexibility, as they can combine different materials, finishes, and architectural styles to create a unique and personalized look. This allows you to achieve your desired aesthetic while maintaining the timeless appeal of logs.
-
Durability and Low Maintenance: They are built with modern construction materials that are known for their durability and low maintenance requirements. This can result in reduced upkeep and maintenance costs compared to traditional log homes, which may require more frequent staining, sealing, and maintenance.
-
Structural Strength: They combine the strength and stability of logs with other structural materials, such as steel and concrete, resulting in a sturdy and durable home that can withstand various environmental conditions.
-
Customization Options: They offer a wide range of customization options, allowing you to design and build your dream home according to your specific needs, preferences, and budget.
Overall, hybrid log homes provide a unique blend of traditional log home aesthetics with modern construction methods and materials both for the exterior and interior, offering a combination of durability, energy efficiency, design flexibility, and customization options. Get in touch with us on your home design.
All our standard designs can be adapted to a Hybrid or Timber Home. We also provide a custom desgin service to you, at no extra cost.
Explore our gallery of Hybrid and Timber homes.
What's provided with your Hybrid/Timber Home?
Sub Floor
-
Rim joist
-
Girders
-
Joist hangers and bridging
-
Joists
-
3/4" AdvanTech Sheathing
-
Log siding to cover rim joist
Wall System
-
2x6 Wall Framing
-
Zip panels or other sheathing for exterior walls
-
Log siding with choice of log corners or corner boards
-
R-21 insulation
-
T&G to finish interior wall
-
Other exterior options available
Windows & Doors
-
Andersen Low-E windows
-
Andersen Gliding or Patio doors with screens
-
Therma-Tru fiberglass doors
-
Window and Door trims
-
Gable windows
-
All door hardware
Porch & Deck
-
Pressure Treated Joist with hangers
-
Ice and watershield
-
Cedar decking
-
Square Cedar railing (round rail is available)
-
Log siding to cover rim joist
-
T&G for porch ceiling
Dormers
-
2x6 Framing
-
Log siding
-
T&G for interior walls of dormer
-
Other siding options are available
Loft
-
Exposed heavy timber joists or conventional joists
-
2x6 T&G V-Match subfloor
-
Rail for loft and stairs
-
Heavy timber stairs
Roof System
-
Purlins, round or square (Conventional rafters as option)
-
T&G for 1st roof boards
-
CertainTeed Architectural Shingles
-
Roof is designed for your local snow loads
Interior
-
Partition framing with T&G Pine
-
6-panel pine doors, pre-hung
-
Schlage locksets
-
Trims for doors



