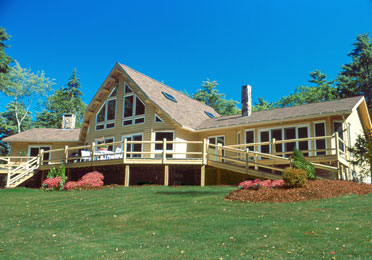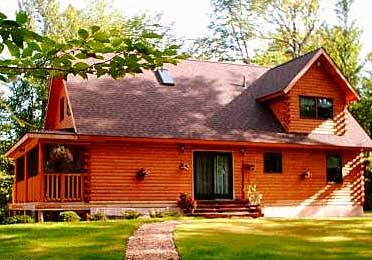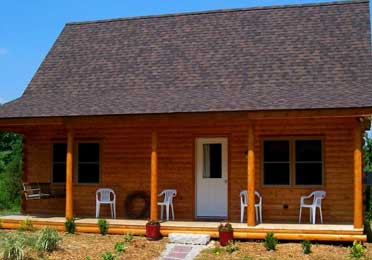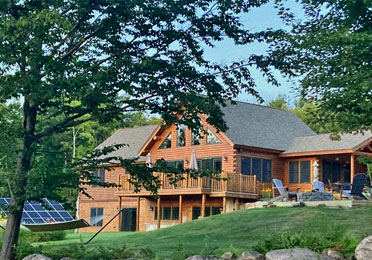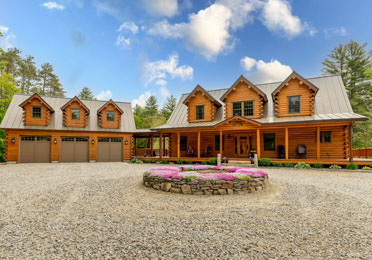Explore our Cedar Log Home Floor Plans
Build a Log Home That is Unique to You.
Walk in no one's footsteps. A Ward Cedar Log Home is created just for you - a home shaped by your individual tastes, preferences, and building site and, of course, your budget. Our three design series — Premier Series, Cedar Valley Series, and Camp Series are just the beginning. Each is fully customizable, offering different package components and home sizes. In addition to our log home plans, we also offer a Garage Series.
Any of our existing designs can be used as a springboard for your ideas. Move walls, change sizes, adjust windows, and more - there's virtually no limit to how you can customize your home. You can even combine features from different plans or design something entirely unique, all without extra fees. The possibilities are endless.
Looking for something different? We also offer hybrid/timber homes, and any of our log home floor plans can be adapted to these styles. Still haven’t found your perfect plan? We’ll help you create one from scratch, designed just for you, at no additional cost.
Whether you’re ready to start discussing your ideas or just exploring possibilities, we’re here to listen, guide, and inspire.
Contact us today to begin designing a log home that's truly yours. For immediate assistance, call us at 1-800-341-1566.
Can I custom-design my log home or log cabin kit?
Absolutely! One thing that Ward has learned over the years is that log home enthusiasts have very different ideas of what they want in their log home! Most of the homes Ward provides are customer-designed for each family. Ward's materials packages can also be custom-designed to fit your needs.
Whether you want to:
- Make changes to one of our existing log home floor plans
- Combine ideas from multiple designs
- Start completely from scratch
- Our team will work with you to bring your vision to life. There is no extra fee for customizing your home. We believe your cedar log home should be a reflection of how you live, not a one-size-fits-all. You can bring ideas from magazine clippings, sketches, other plans, or start with a conversation, and we'll help you shape it into a buildable design.
Read more: Finding the Right Home Design for You
Also helpful: Criteria for Determining Design.
Can I get help designing my log home?
Yes. When you build with Ward Cedar Log Homes, you're never on your own. Our local representatives, backed by our in-house engineering team in Maine, are here to help you design a custom log home or log cabin kit that fits your lifestyle, land, and budget.
We will work closely with you through every state of the design process, helping you create a complete set of working plans, including:
- Floor plans that meet your needs
- Foundation layout and dimensions
- Floor, ceiling, and roof framing plans
- Elevations and construction details
Whether you are starting with one of our existing log home floor plans or designing from scratch, our team is here to guide you through it, step by step.
Representatives can help you design a home that meets your specific requirements. Supported by our in-house design team in Maine, they will work closely with you throughout the finalization of the complete set of working plans, which includes floor plans; foundation dimensions; a floor, ceiling and roof framing plan; elevations; and related details.
What is included and not included in log home kits?
Ward is the industry leader in "educating" the customer in this regard. We firmly believe that the more you know about our material and services, the more likely you are to come home to Ward. This process begins right in the Planning Guide and continues through our Purchase Agreement, both of which provide a complete list of materials and specifications for your log home kit. The materials and specifications list in the Planning Guide also clearly lists all materials that must be supplied by the homeowner or the builder. We suggest that you compare the two lists so that you understand exactly what you are buying and what additional materials you will need to supply. We are proud of our completeness, quality and flexibility.
Discover what’s included (and not included) in our log home packages
Can I add a deck/porch or garage to my log home?
Yes, and many homeowners do. With Ward Cedar Log Homes, it's easy to expand your living space beyond the walls of your custom log home.
Whether you are dreaming of a quiet front porch for morning coffee or a spacious wraparound deck for entertaining, we can incorporate outdoor living features into your log home kit design from the beginning
Popular options include:
Screened-in porches
Decks
Gracious verandas
Attached or detached garages
Carports or barns - all designed to match the look of your cedar log home
These features can be customized to suit your property and your lifestyle. Many of our existing floor plans already include porches and garages, or we can modify any plan to fit what you need.


