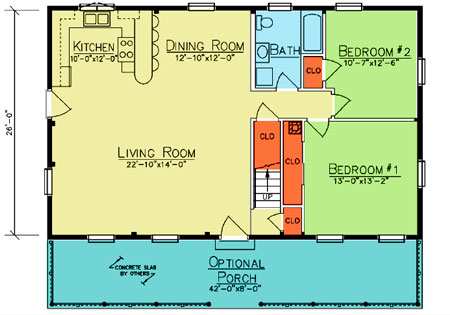Making the Most of Your Floor Plan
Posted by Ward Cedar Log Homes in Floors Home Design/Square Footage Log Homes
Function + Family: Making the Most of Your Floor Plan
Take a moment and imagine your ideal floor plan. What comes to mind? Maybe it’s a spacious great room centered around a soaring fireplace or perhaps it’s a cozy, eat-in kitchen. The details of your vision are clues that can lead you to the perfect home design — whether it’s a plan from our Premier Series, Cedar Valley Series or Camp Series (with your own modifications, of course!) or a completely custom design.
Having all the elements you want in a floor plan (and none of the ones you don’t) is the best part of building your own home. That’s why we want everyone who builds any type of home with Ward Cedar Log Homes to be able to customize it to their heart’s content. You’ll never experience a one-size-fits-all approach with us — and you’ll never pay more for adjusting a floor plan to your unique needs, wants and style.
So, with the freedom to completely customize a floor plan, where do you start? Here is what we suggest: Look to function first. Now, you might be tempted to immediately begin planning out room sizes and locations in an effort to create an efficient floor plan. But we’ll let you in on the secret to a truly functional design: it’s not about the spaces themselves.
How well a floor plan functions can only be measured through the lens of the people using the spaces. A well-designed layout has less to do with the rooms, as such, and everything to do with how those rooms suit your particular family. In other words, function is relative. That’s why one layout can be perfectly suited to empty nesters using the home as a full-time residence, while another is made for a large family’s weekend getaway.
To make the most of your log home floor plan, rather than beginning with a “must-have” list of spaces and the features you hope to have in each room, you’ll instead want to think first about your crew (whoever will be living in the home or visiting). One helpful exercise is to visualize an entire day in your ideal home. Where does everyone gather? Where do they slip away for solitude? Creating a play-by-play will give you a feel for how to adapt a floor plan to your real-life routine and highlight areas of an existing plan that may need to be modified.
After all, we can all but guarantee that the spaces you imagined in your ideal log home layout included the people you love the most. That spacious great room with the soaring fireplace becomes something to cherish when your crew is cuddled up on the couch, and that eat-in kitchen comes alive when it’s filled with conversation and laughter over a shared meal.
It’s when your home is full of spaces you truly use with those you love the most that you have reached the pinnacle of floor plan success. When you’re ready to settle on a floor plan and make it yours with the right modifications, let your family — their preferences and lifestyles — inform the process. The end result will be a highly functional floor plan you’re sure to love for years to come.
Start discussing your ideas for your log home or cabin, and reach out to our team today. We are ready to help you live your best life in a log or hybird/timber home today … and long into the future.
Be sure to follow us on Facebook, Pinterest, and Instagram for inspiration, events, tips and more!


Post Your Comment