Building With Ward Cedar Log Homes - Part Three
Posted by Ward Cedar Log Homes in Home Design/Square Footage Log Homes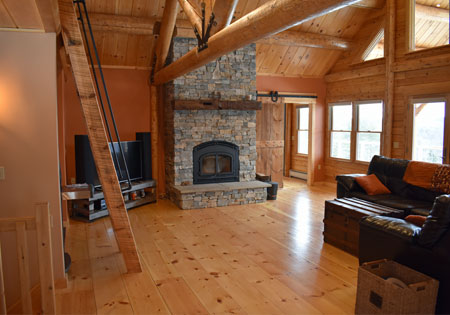
The past two articles we discussed what to expect before you build a new log home. In this third part we discuss the after while building with Ward Cedar Log Homes.
Your new home has been delivered and built, ready for you to relax in. Everything in your home is brand new, however on occasion, you may find imperfections. Fortunately, Ward Cedar Log Homes will still be there for you.
Siting Your Log Home
Posted by Ward Cedar Log Homes in Home Design/Square Footage Log Homes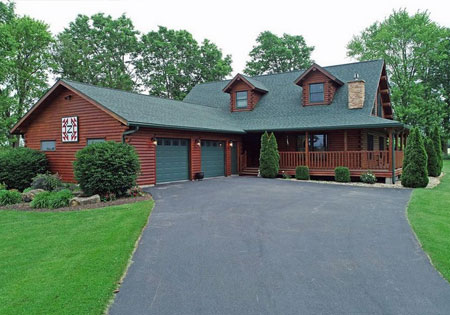
You’ve purchased your land, your design includes all the features you’ve ever wanted and now, you can’t wait to start construction of your Ward Cedar Log Home.
But where will your home go on your land?
Can all this open space be too much of a good thing
Posted by Ward Cedar Log Homes in Home Design/Square Footage Log Homes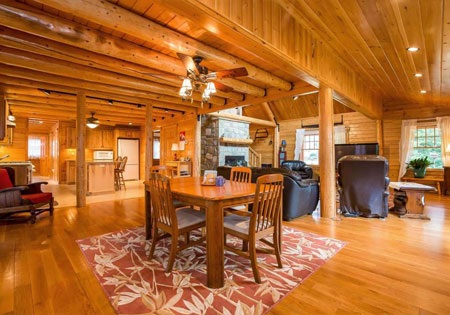
Everyone loves the open space kitchen-dining-greatroom concept for their dream home. In addition.
An open layout is, of course, wonderful for informal barbecues and family gatherings. But doing homework, reading, cooking, playing video games and watching TV in one big open area may be more togetherness than you want.
To balance the open space with the need for privacy, Ward Cedar Log Homes went to top Boston interior designer Kristen Fitts for advice.
Handicap Accessible Home
Posted by Ward Cedar Log Homes in Home Design/Square Footage Log Homes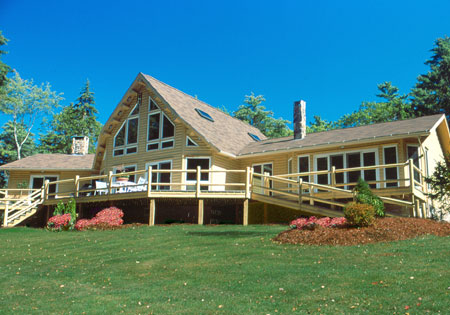
Designing a log home to allow the incorporation of ADA Compliance does not have to be difficult if planned beforehand. It can be easily done with new construction.
The Work Triangle
Posted by Ward Cedar Log Homes in Home Design/Square Footage Log Homes Kitchens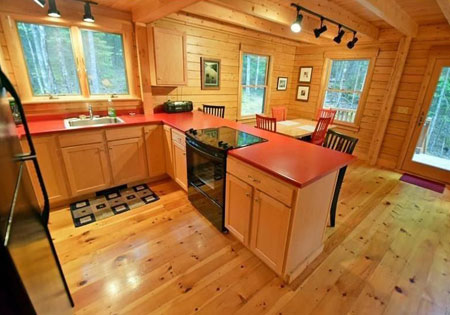
Kitchens should be designed so you have adequate space to move around and do things efficiently. A comfortable kitchen should have minimum of 100 square feet of floor space

