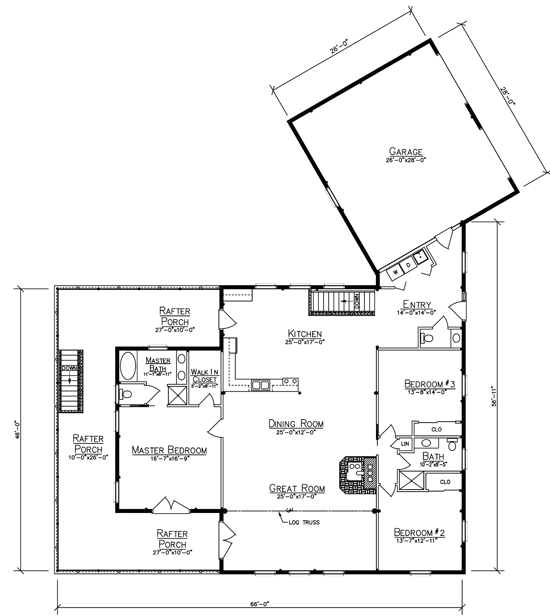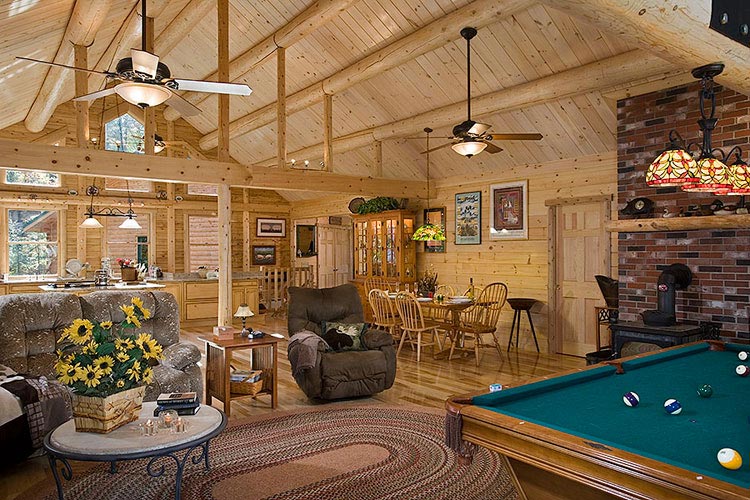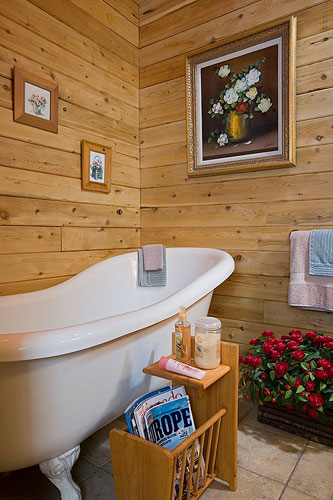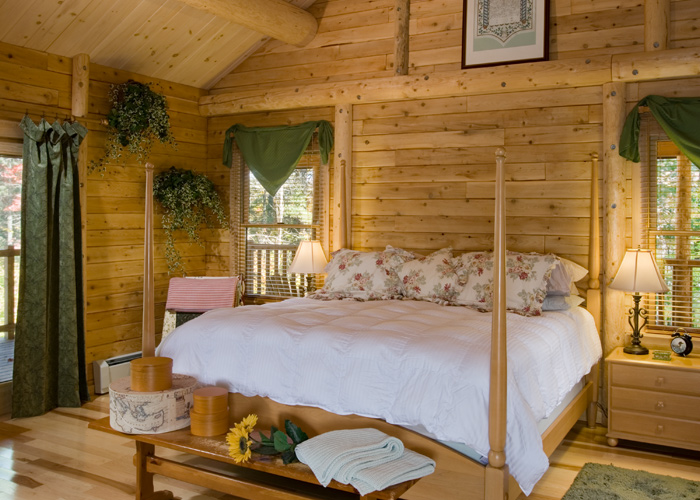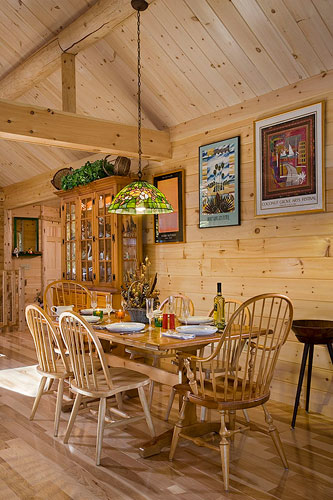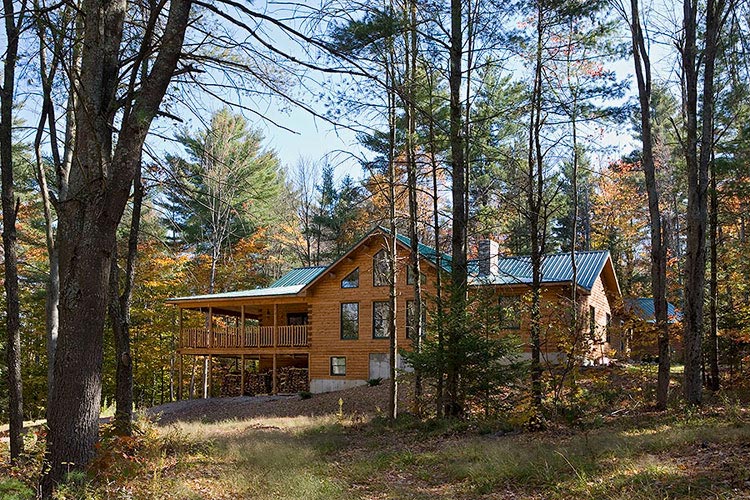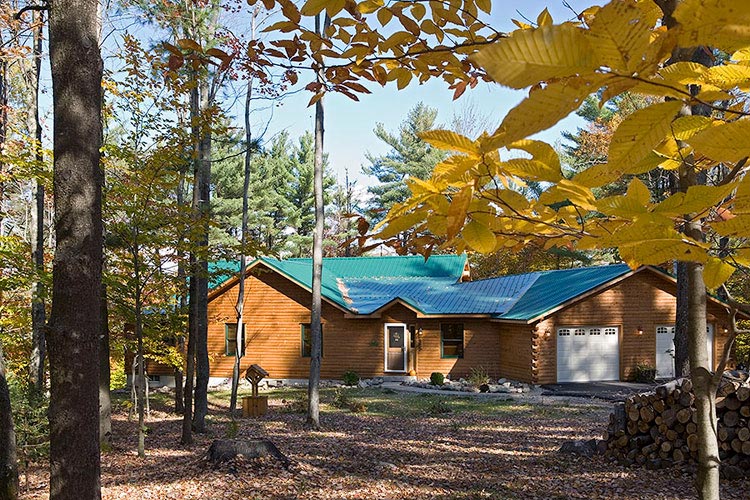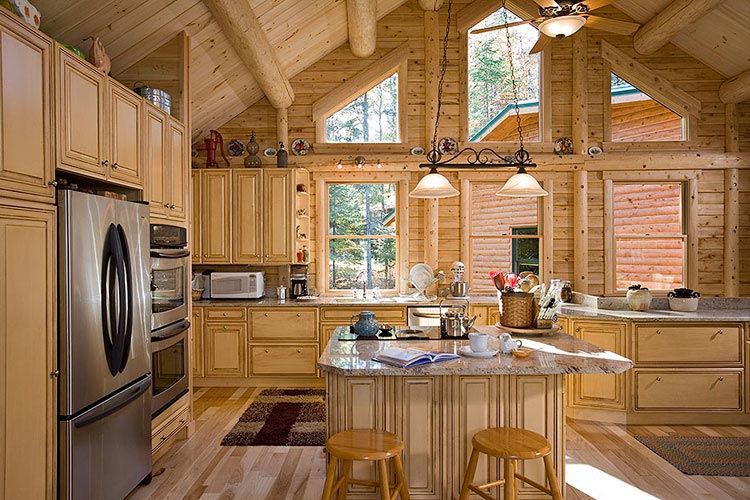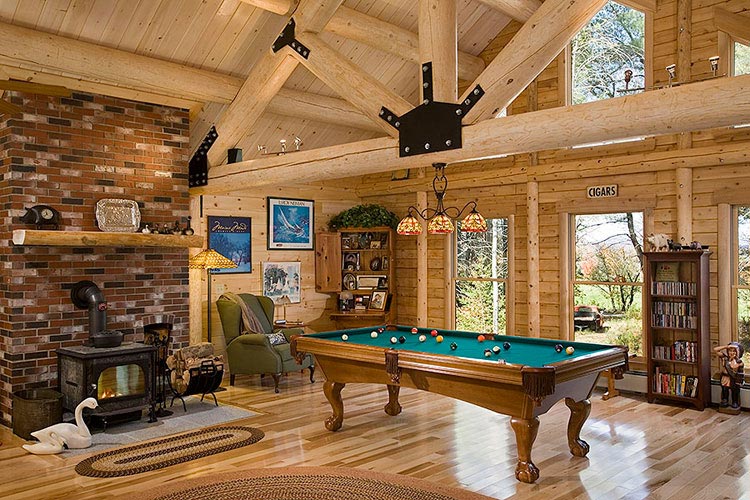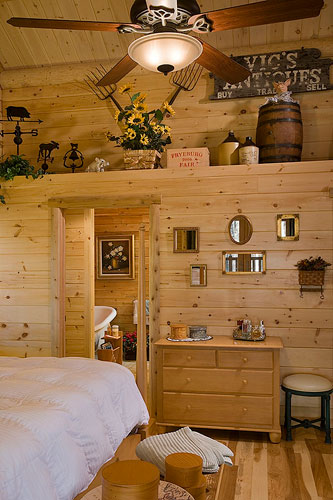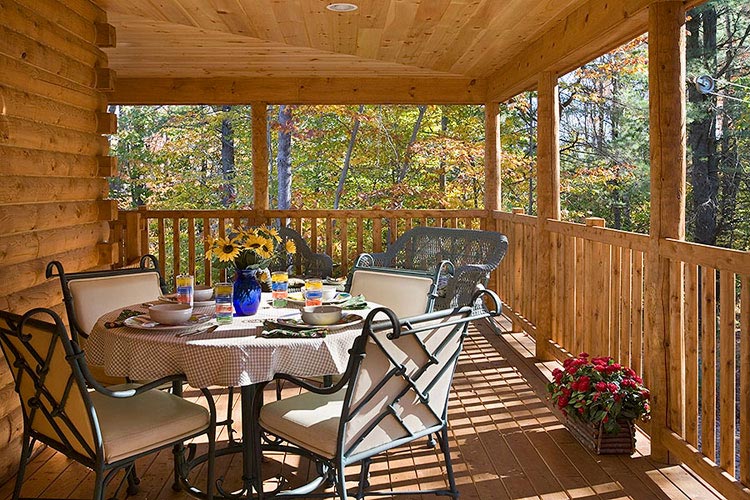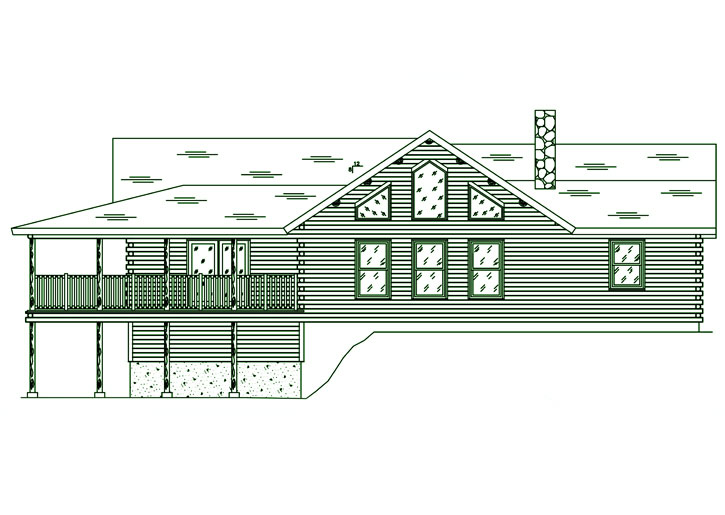
Plan DetailsDownload PDF
First Floor: 2315 sq ft
Bedrooms: 3
Baths: 2.5
Porches: 820 sq ft
5/12 Truss Garage
North Star
The North Star is a beautifully designed log home with three bedrooms and two baths, this home is perfect for families, retirees, or anyone looking for a cozy yet spacious retreat.
From the moment you step inside, you’re welcomed by cathedral ceilings and an open-concept living area that invites natural light to pour in, creating a warm and inviting space. The primary suite offers privacy and convenience, while the other two bedrooms are on the other side of the home.
Have questions? We’re here to help! Get in touch to customize this plan or explore our custom log home designs. Call us at 800-341-1566 for immediate assistance.
Explore our blog articles focused on customizing your floor plan
Floor PlansPersonalized Homes Floor Plans
First Floor
