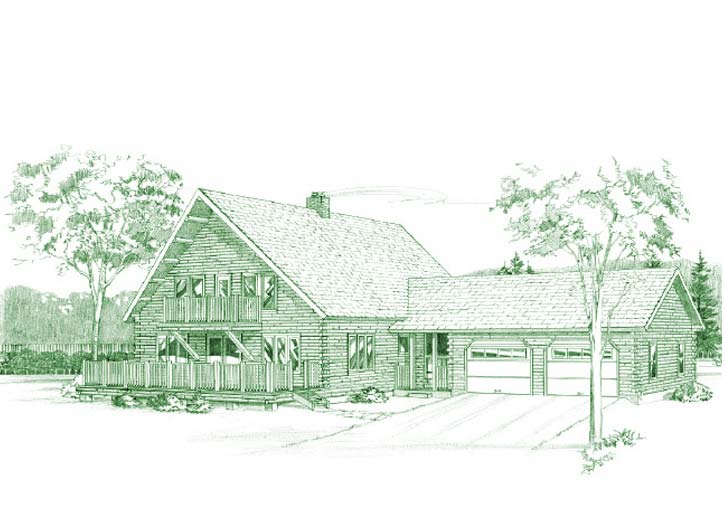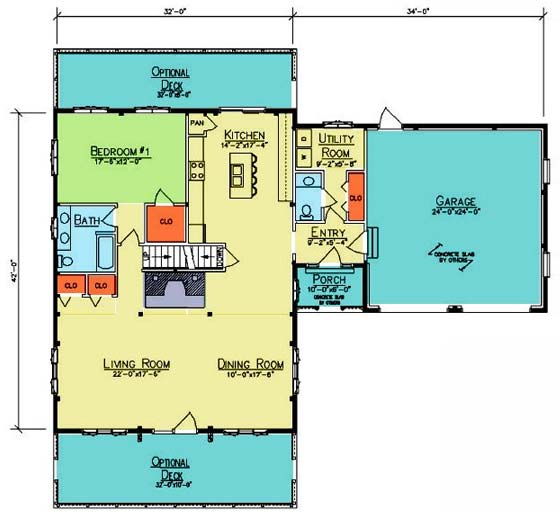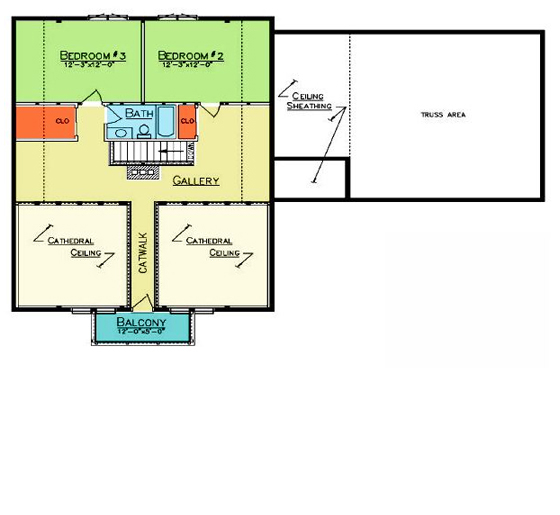
Plan DetailsDownload PDF
First Floor: 1524 sq ft
Loft: 731 sq ft
Bedrooms: 3
Baths: 2.5
Garage: 576 sq ft
Price: At Ward Cedar Log Homes, every home is custom-designed to fit your lifestyle. Our packages for the Allegany start at $229,101, and every home is built with over 100 years of craftsmanship, high-quality cedar, and exceptional service.
7/12 Truss Utility And Garage
First Floor Utility Area
All Casement Style Windows
**All plans can be modified to meet your goals. Every home is designed to your specific needs.**
*ALL PRICES SUBJECT TO CHANGE WITHOUT NOTICE. Please view the materials list for detailed information of materials included. We would be happy to quote the log home package that best suits your needs.
Allegany Log Home Floor Plan
The Allegany log home plan provides space, beauty and charm that is comfortable and perfect for families. Entry from both the porch and garage as well as a snackbar in the kitchen offers convenience for families on the go. The utility room and lavatory between the garage and kitchen are great places to clean up after time spent outdoors. On the first floor, the spacious master suite with its walk-in closet and adjacent bath provides both privacy and comfort. Upstairs, two bedrooms share a full bath, and a catwalk runs from the gallery to the front balcony.
Have Questions? We’re here to help.
Let’s bring your dream to life. Talk to us to customize this plan or create something entirely your own. For immediate assistance, call us at 1-800-341-1566.



