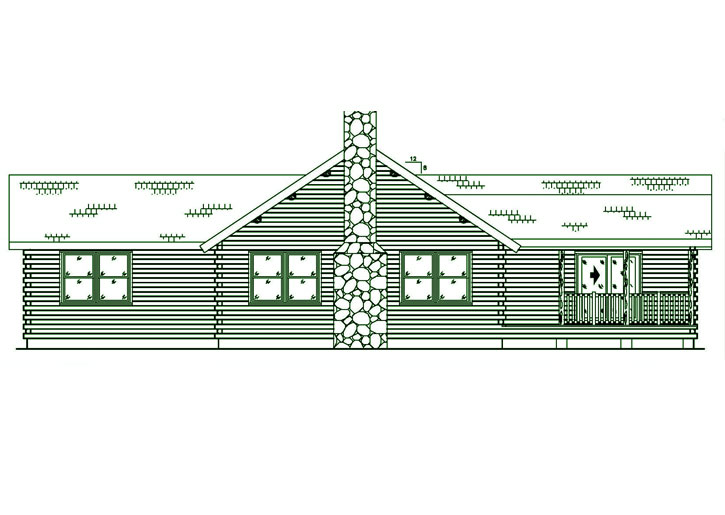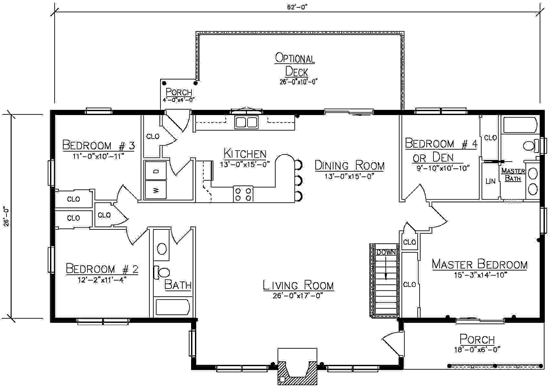
Plan DetailsDownload PDF
First Floor: 1769 sq ft
Bedrooms: 4
Baths: 2
Porch: 124 sq ft
Optional Deck: 260 sq ft
8/12 Truss Roof - Main
5/12 Truss Roof - Ells
5/12 Truss Roof - Ells
Kennebunkport
Enjoy your privacy with the Kennebunkport log home. The master suite is situated on one end of the home while the other wing offers two additional bedrooms. You also have the option to add a fourth bedroom.
Get in touch with us today to customize this plan or to explore more about our custom log home design. For immediate assistance, call us at 800-341-1566.
Floor PlansPersonalized Homes Floor Plans
First Floor


