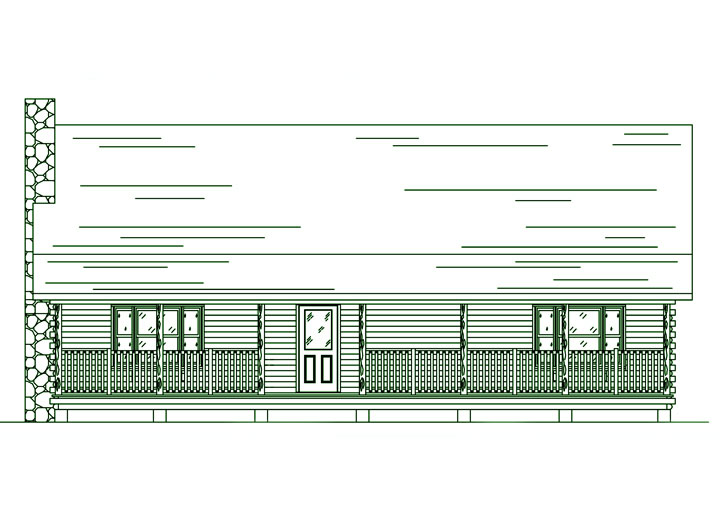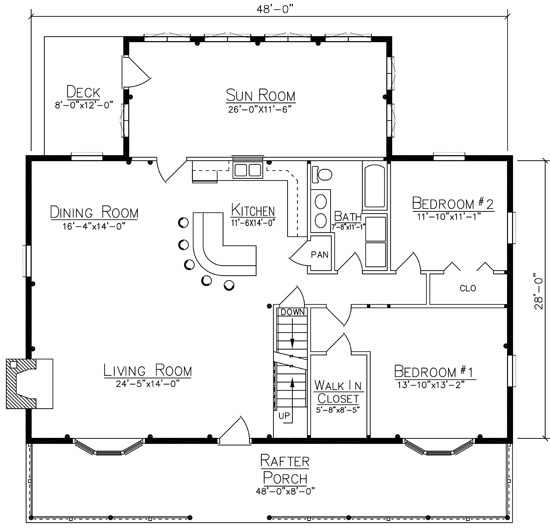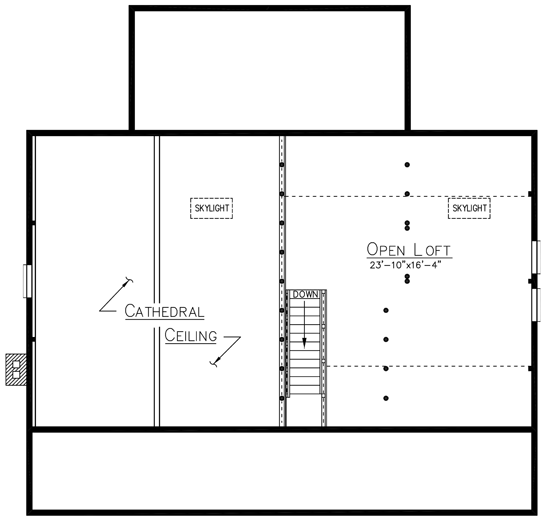
Plan DetailsDownload PDF
First Floor: 1344 sq ft
Loft: 384 sq ft
Bedrooms: 2
Baths: 1
Porch: 384 sq ft
Deck : 96 sq ft
10/12 Purlin Roof
Enon Valley
Enjoy the open concept of this open that leads you to a large Sunroom. On the second floor there is a open loft for a play area, reading room, or to sleep extra guests.
Get in touch with us today to customize this plan or to explore more about our custom log home design. For immediate assistance, call us at 800-341-1566.



