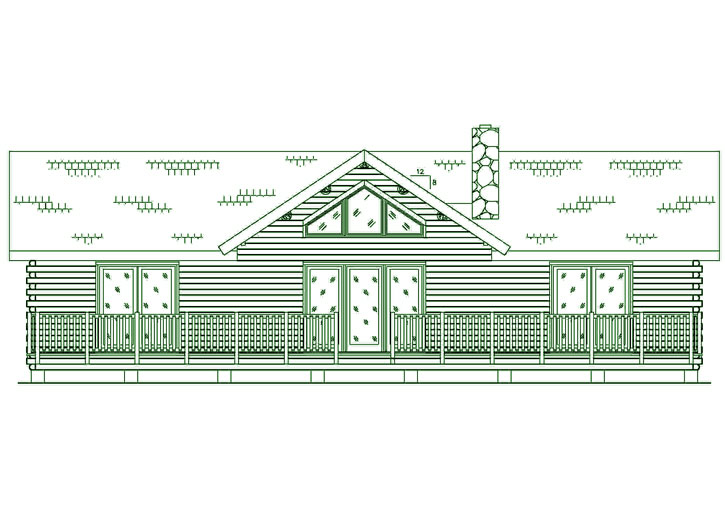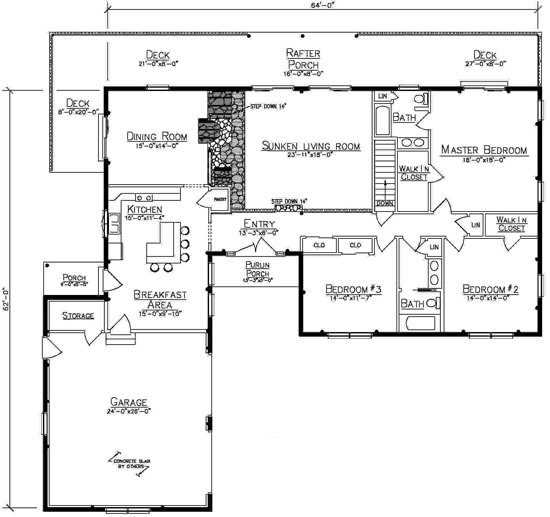
Plan DetailsDownload PDF
First Floor: 2181 sq ft
Bedrooms: 3
Baths: 2
Purlin Porch: 81 sq ft
Rafter Porch: 173 sq ft
Decks: 920 sq ft
Truss Roof
Edgewater
The Edgewater is as cozy as it gets. Enjoy the large sunken Living Room with a double sided fireplace for those cool Fall evenings.
Get in touch with us today to customize this plan or to explore more about our custom log home design. For immediate assistance, call us at 800-341-1566.
Floor PlansPersonalized Homes Floor Plans
First Floor


