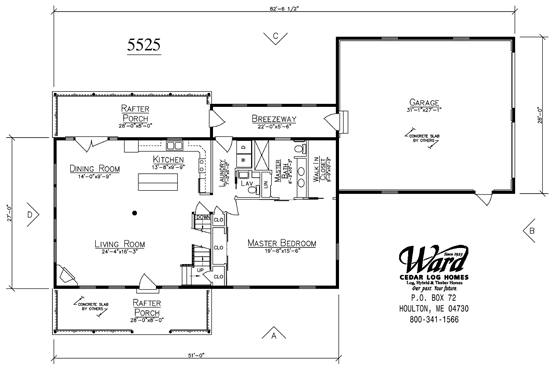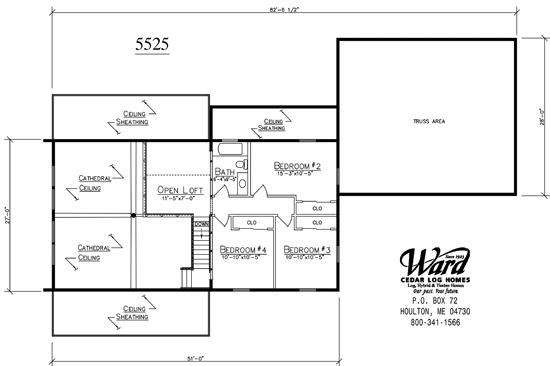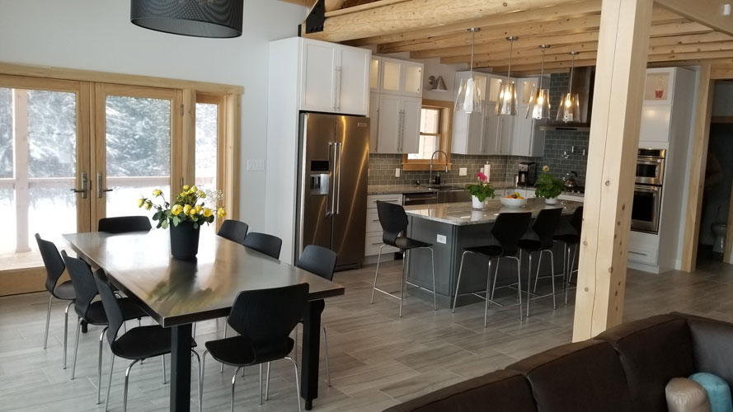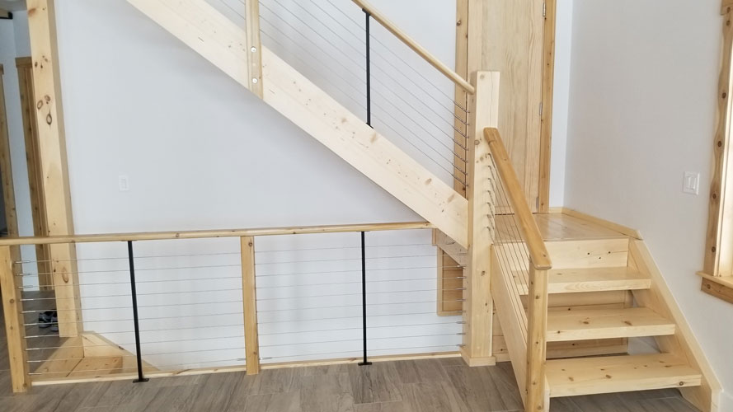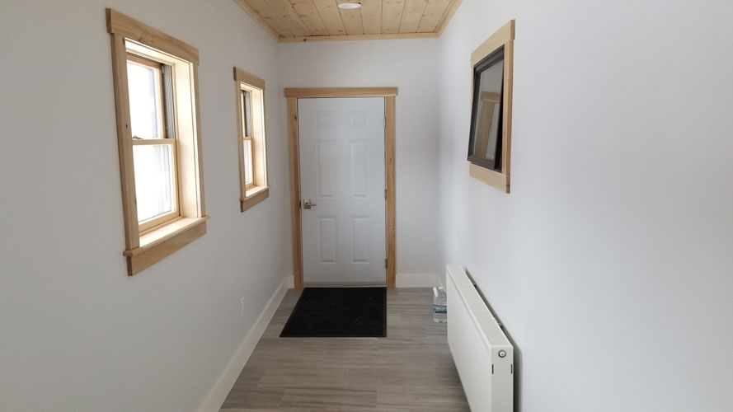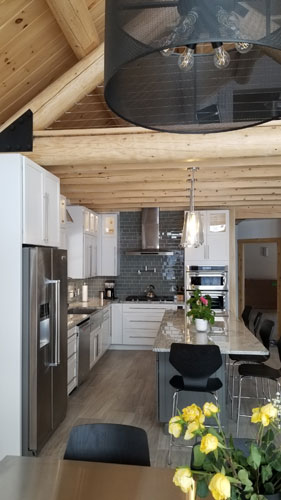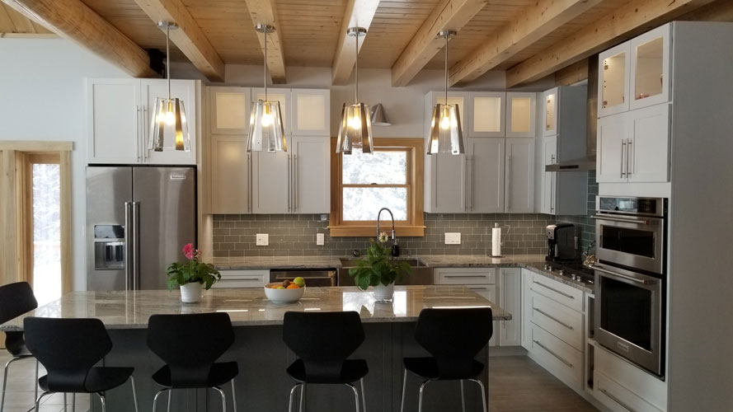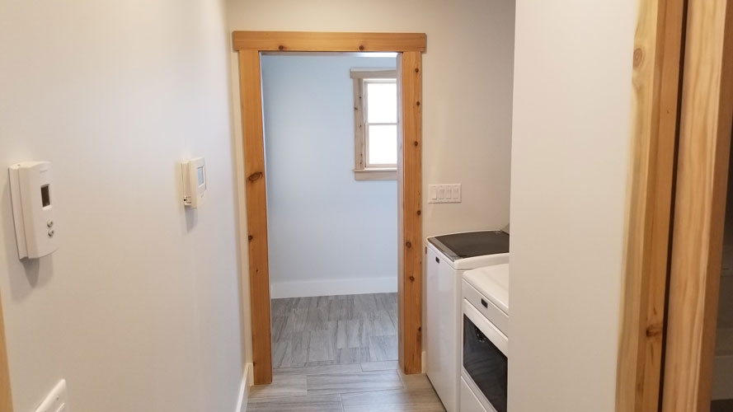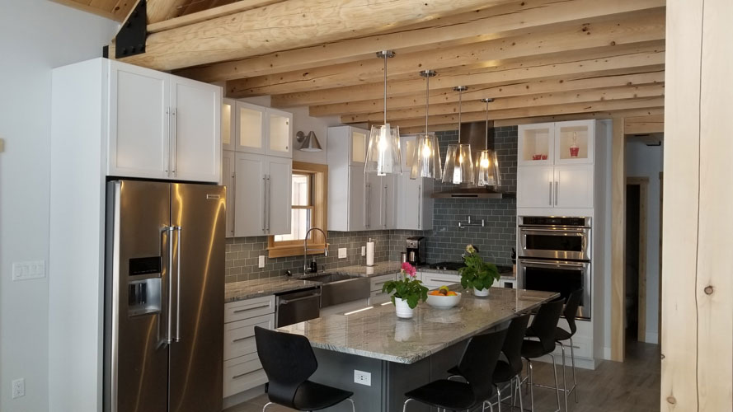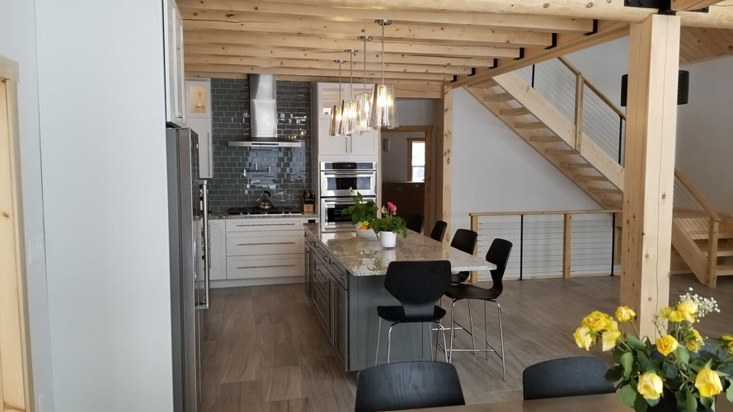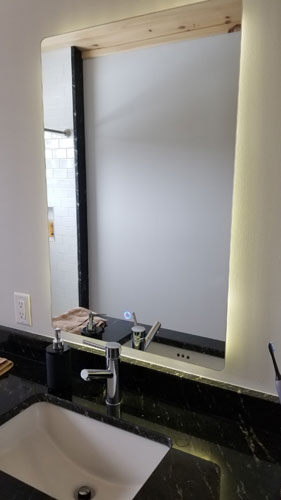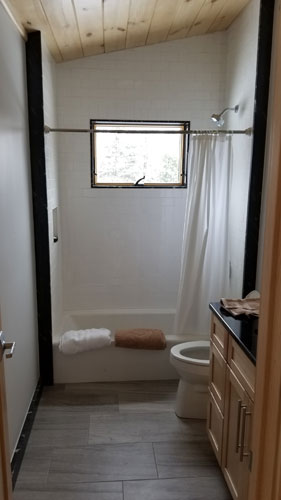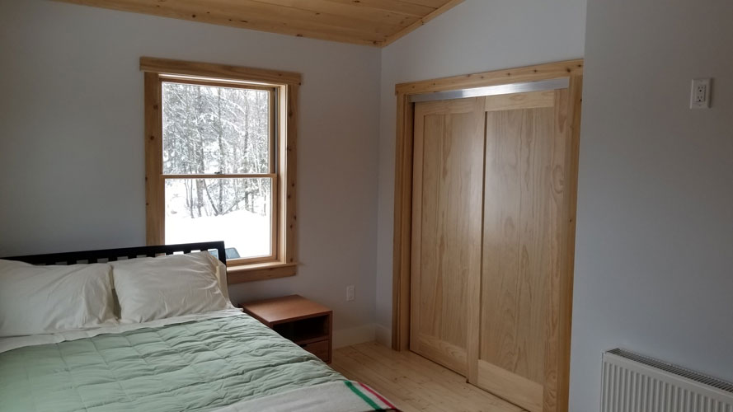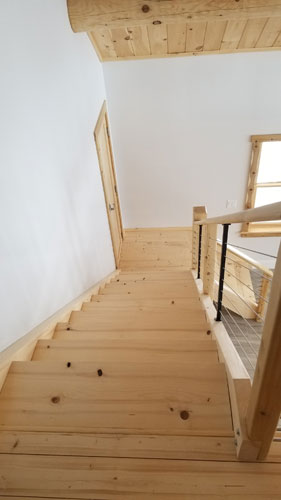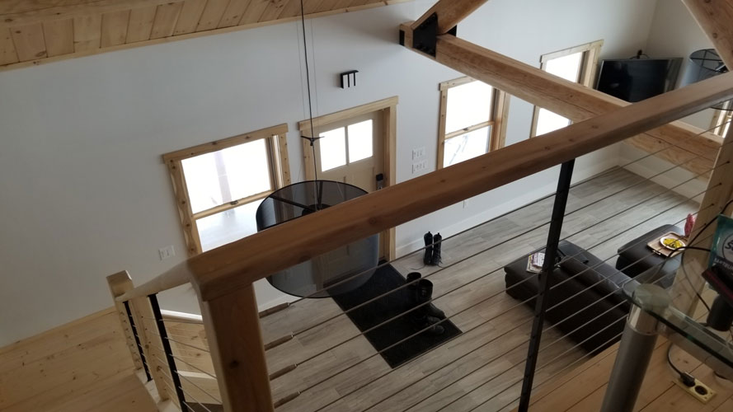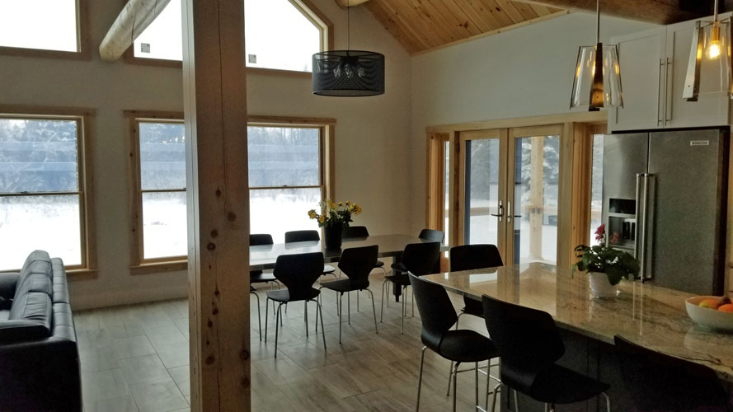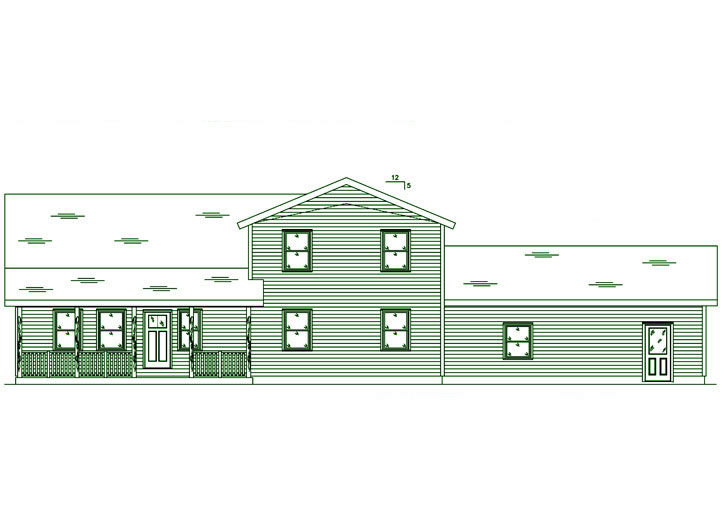
Plan DetailsDownload PDF
First Floor: 1377 sq ft
Loft: 725 sq ft
Bedrooms: 4
Baths: 2.5
Garage: 838
Porches: 448
5/12 Truss Roof over bedrooms
5/12 Truss Garage
From the plan of the Vancouver in our Premier Series, the homeowners modified the plan and made it a hybrid home. On the first floor, you have a large open area, great for entertaining. The Master Suite is private from the rest of the home and offers a large bath and walk-in closet. From the Laundry Room, a breezeway leads you out to the garage. Located on the second floor are three additional bedrooms and an open loft.
Have Questions? We’re here to help.
Let’s bring your dream to life. Talk to us to customize this plan or create something entirely your own. For immediate assistance, call us at 1-800-341-1566.


