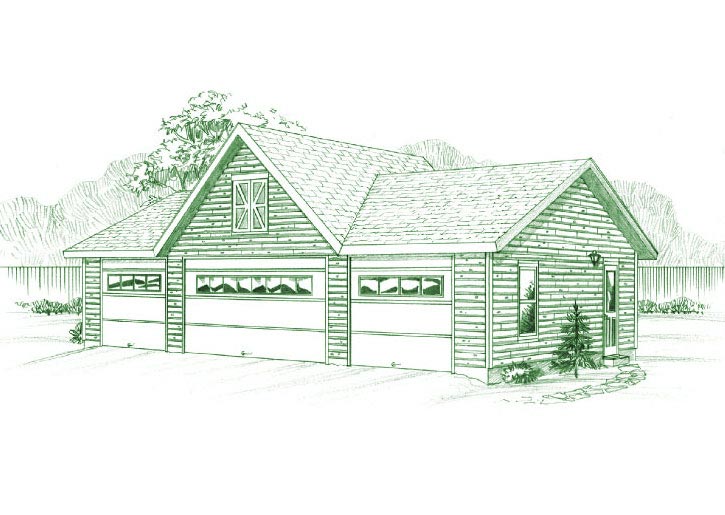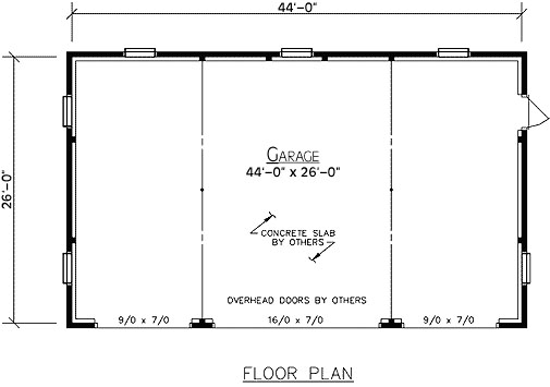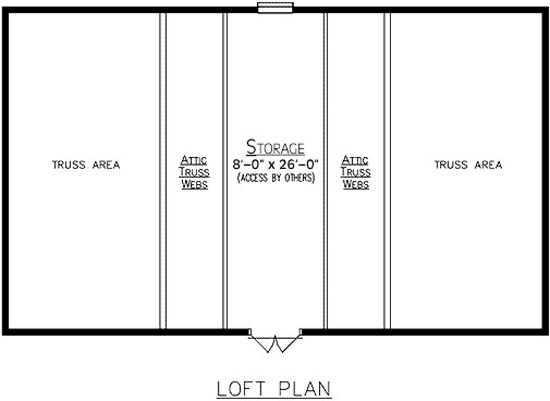
Plan DetailsDownload PDF
First Floor: 1144 sq ft
Loft: 208 sq ft
Bedrooms: 0
Baths: 0
Premium Price: 84,726
Standard Price: 73,642
Hybrid Price: 62,375
10/12 Attic Truss Center
5/12 Standard Truss Ells
5/12 Standard Truss Ells
Attic Truss Garage
This charming three-car garage would be the perfect addition to our log home package. It is spacious enough to house your cars, trucks, boat or other vehicles. The loft area would be a great place to store larger items or use as a playroom for children.
Get in touch with us today to customize this plan or to explore more about our custom log home design. For immediate assistance, call us at 800-341-1566.



