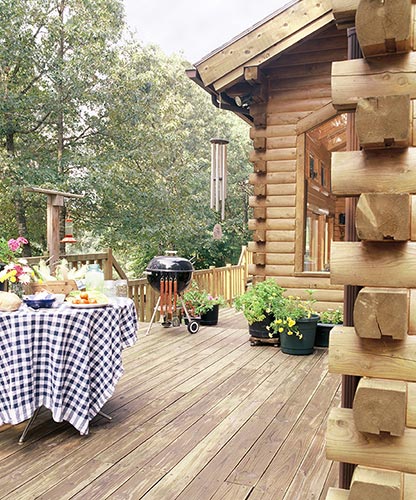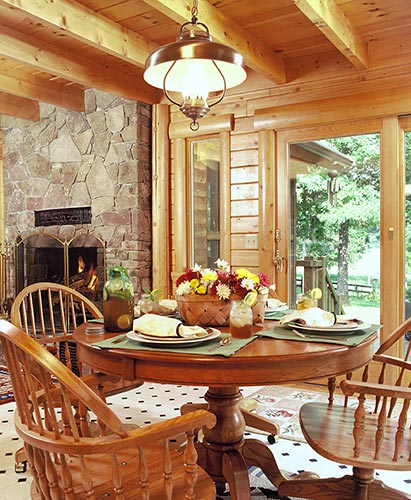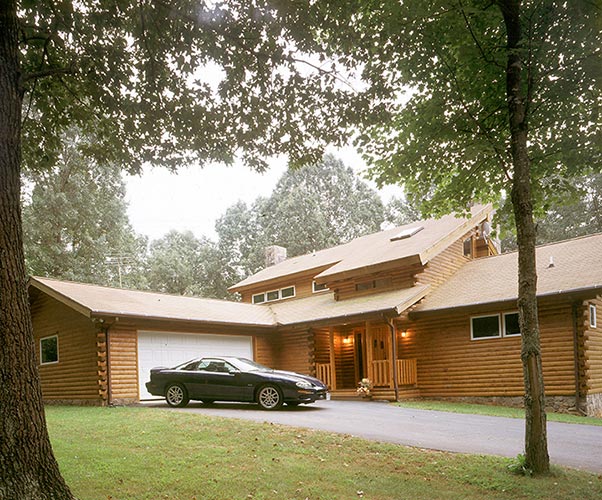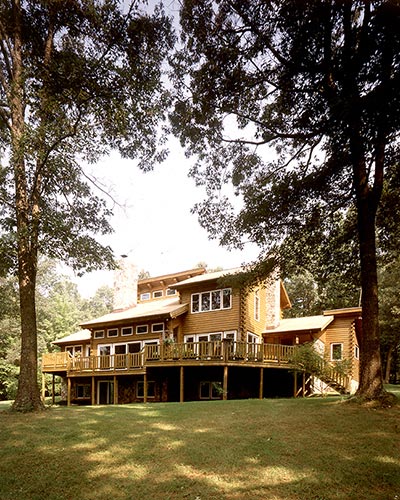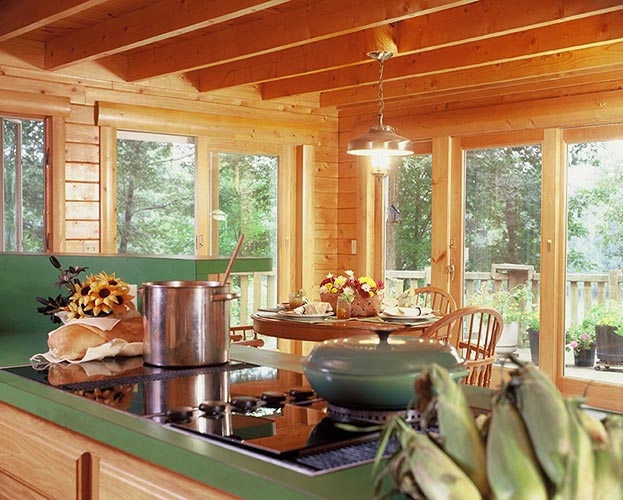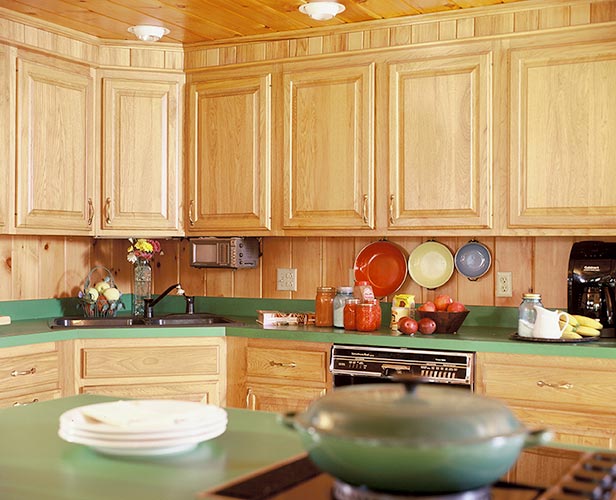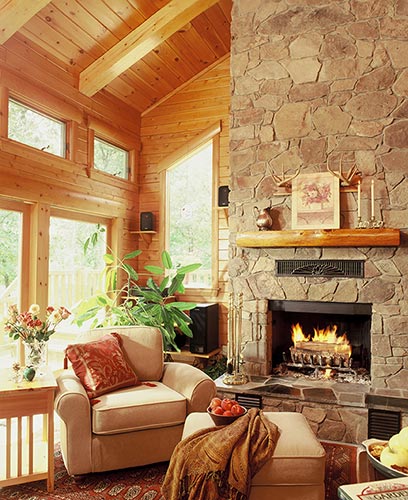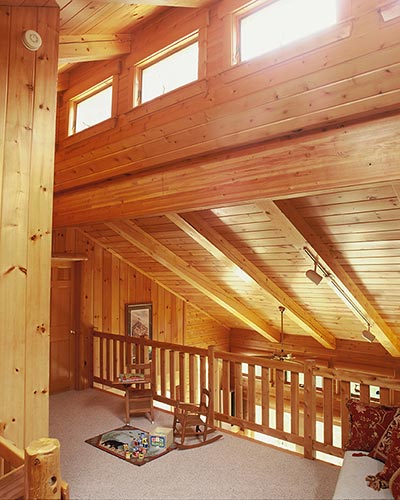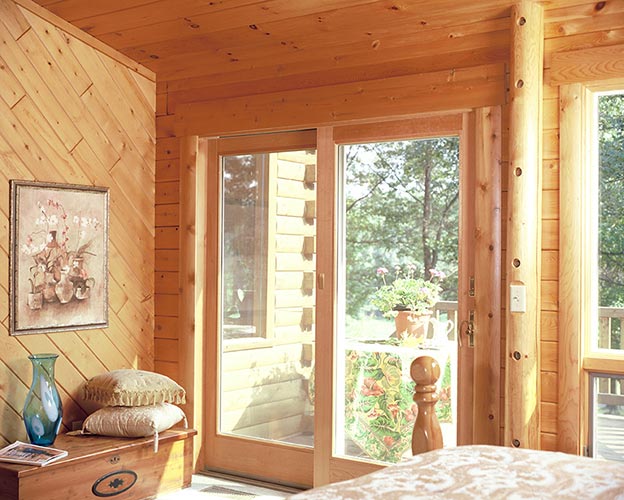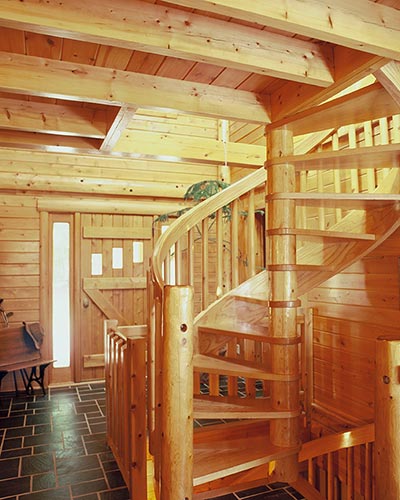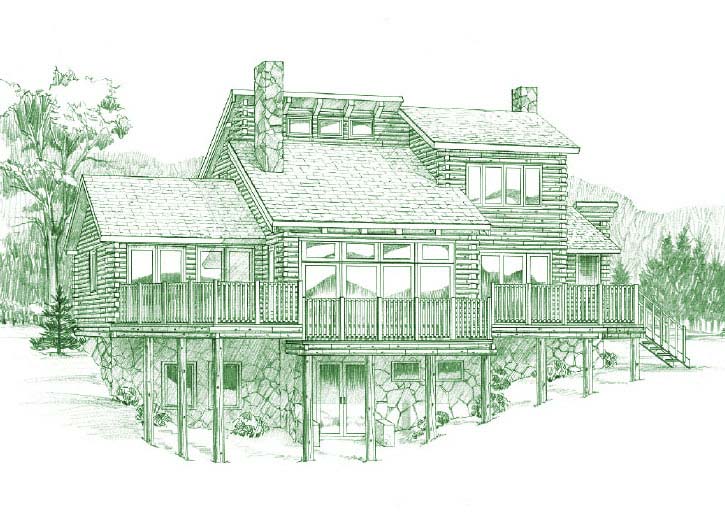
Plan DetailsDownload PDF
First Floor: 1865 sq ft
Loft: 560 sq ft
Bedrooms: 3
Baths: 2.75
Porch: 170 sq ft
Decks: 711 sq ft
Price: At Ward Cedar Log Homes, every home is custom-designed to fit your lifestyle. Our packages for the Walton's Mountain start at $340,647, and every home is built with over 100 years of craftsmanship, high-quality cedar, and exceptional service.
Laundry
5/12 Rafter House
5/12 Truss Roof Garage
Clerestory
**All plans can be modified to meet your goals. Every home is designed to your specific needs.**
*ALL PRICES SUBJECT TO CHANGE WITHOUT NOTICE. Please view the materials list for detailed information of materials included. We would be happy to quote the log home package that best suits your needs.
Walton's Mountain
The Walton's Mountain plan's striking contemporary styling allows large windows to dominate one side of the home, letting light flood the interior. Ample deck space and a screened porch allow families to enjoy the outdoors in comfort. The first floor features a sunken living room and a charming kitchen and dining room. The master suite has his and hers walk-in closets. A spiral staircase gracefully extends to the second floor where there are two additional bedrooms, a full bath and an open loft overlooking the living area.
Have Questions? We’re here to help.
Let’s bring your dream to life. Talk to us to customize this plan or create something entirely your own. For immediate assistance, call us at 1-800-341-1566.


