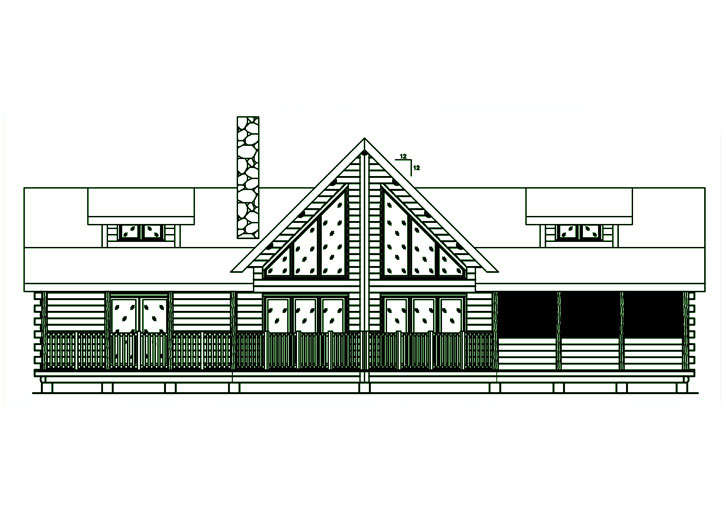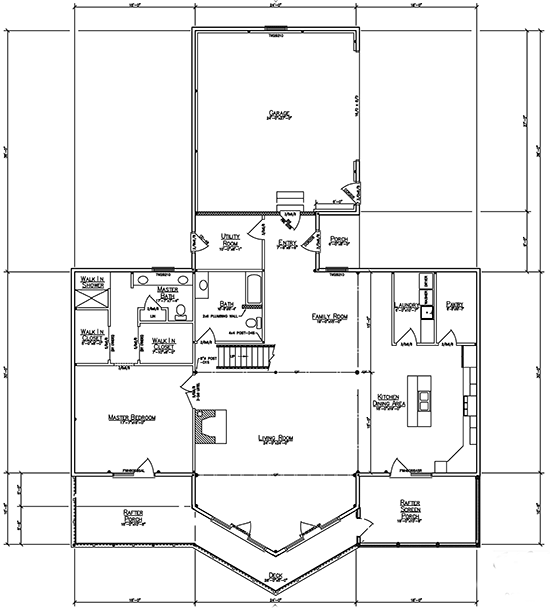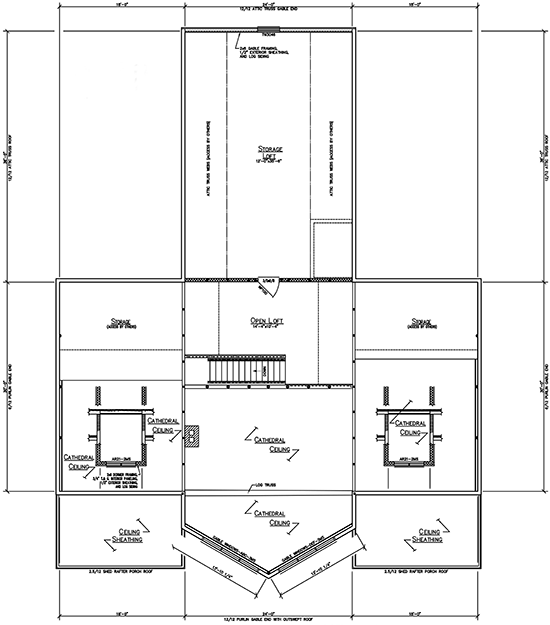
Plan DetailsDownload PDF
First Floor: 2148 sq ft
Loft: 230 sq ft
Bedrooms: 1
Baths: 2
Porches: 368 sq ft
Deck: 140 sq ft
12/12 Main Purlin Roof
5406
Perfect for the empty nester, this home features one floor living with an open loft that can be used as a sleeping area for guests.
Get in touch with us today to customize this plan or to explore more about our custom log home design. For immediate assistance, call us at 800-341-1566.



