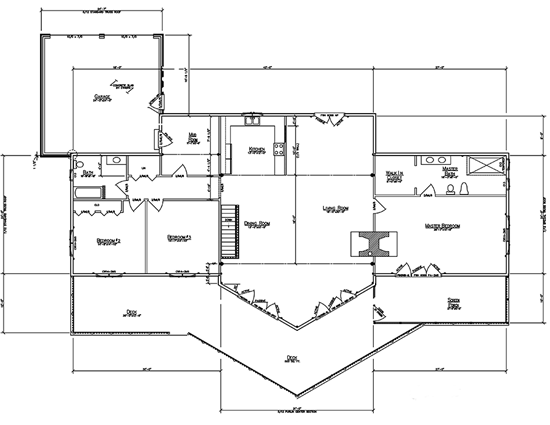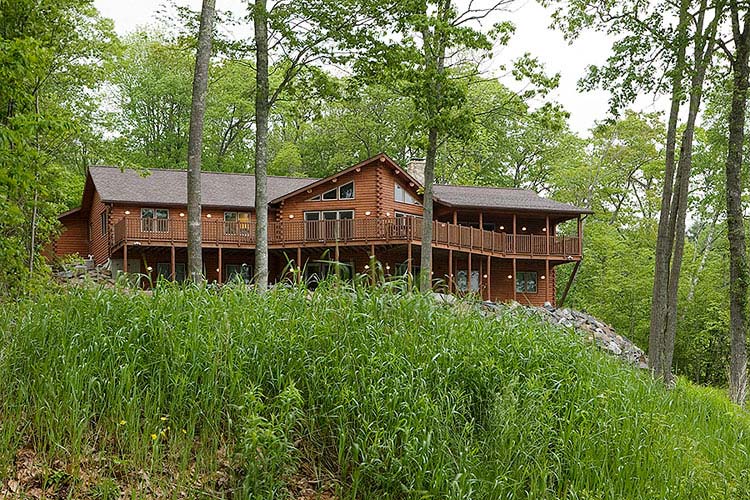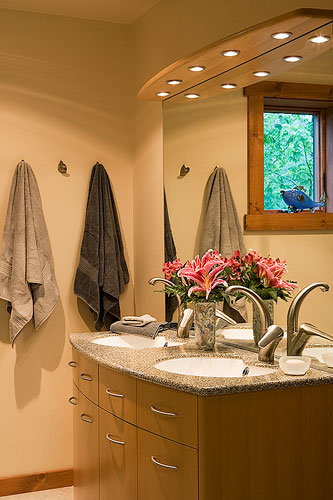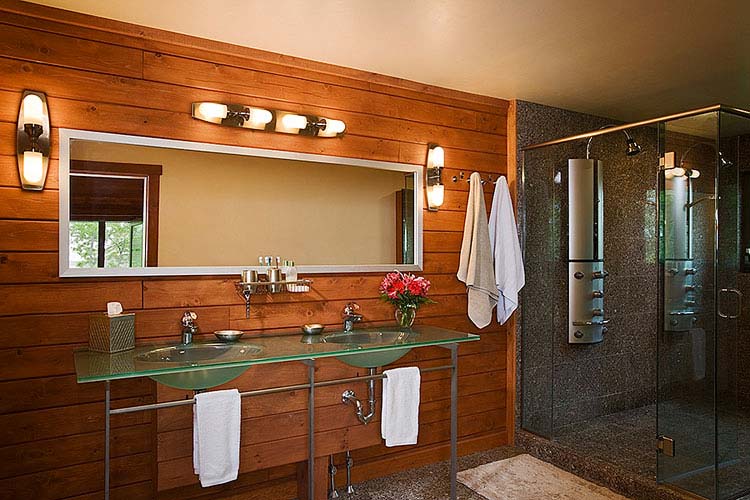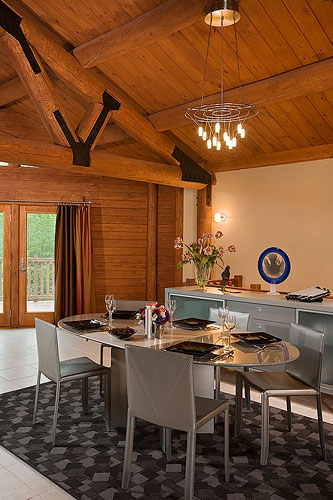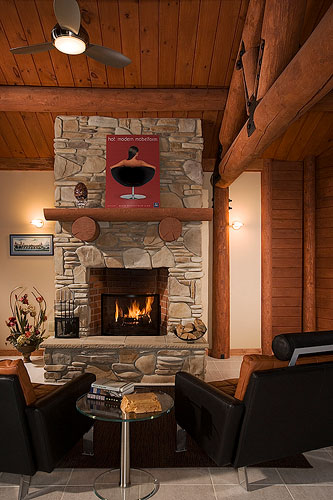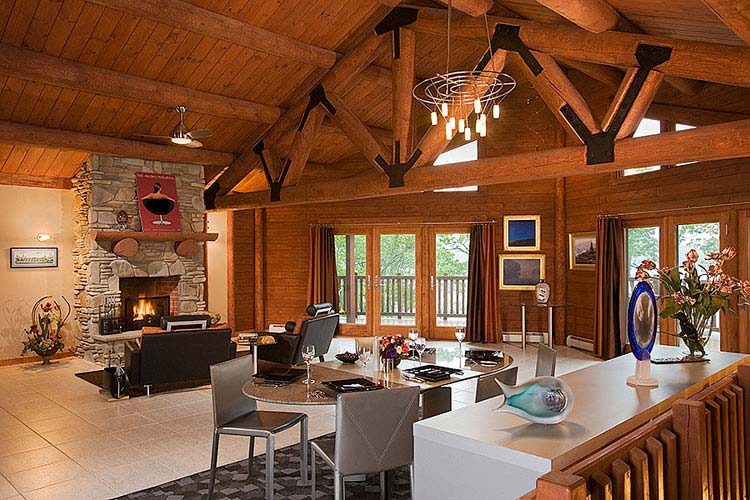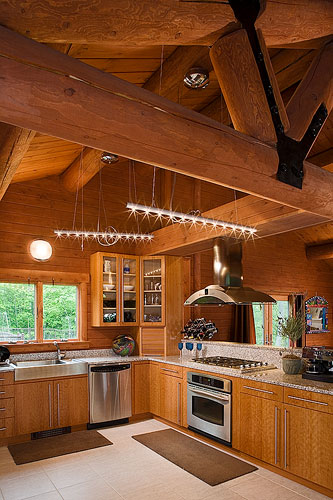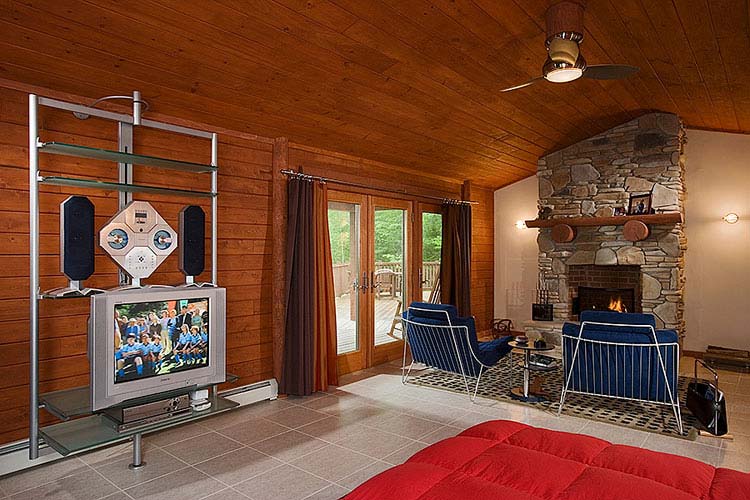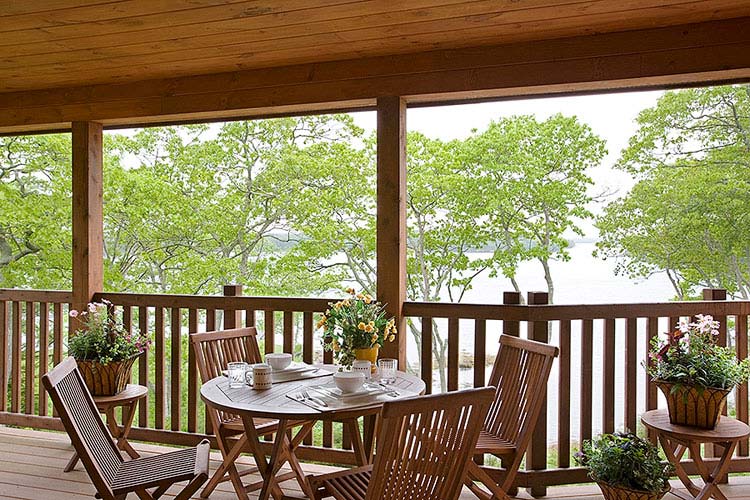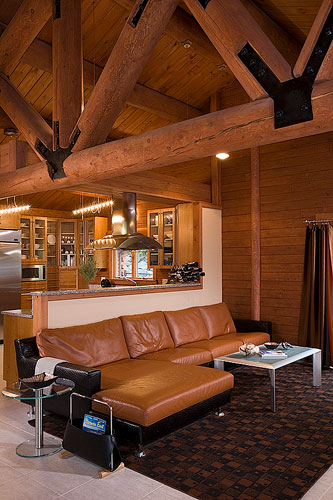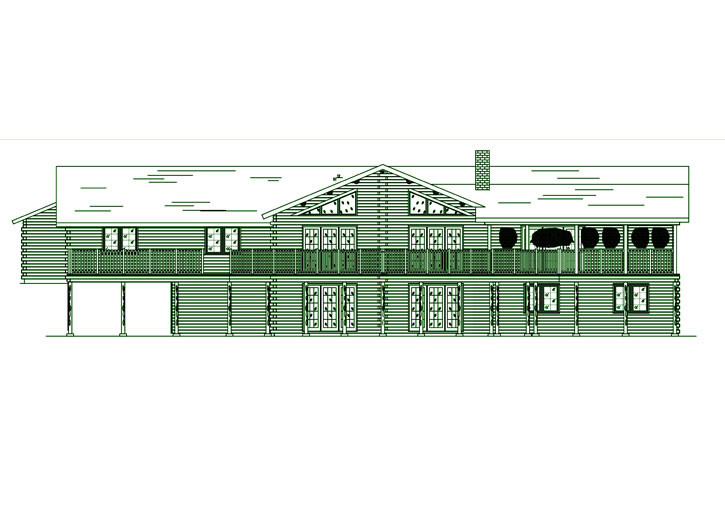
Plan DetailsDownload PDF
First Floor: 2596 sq ft
Bedrooms: 3
Baths: 2
Porch: 270 sq ft
Decks: 860 sq ft
5/12 Main Purlin Roof
7/12 Truss Ells
7/12 Truss Ells
4778
This log home floor plan features an open floor plan that features a prow front with plenty of glass to let in the natural light. The home has three bedrooms with the Master Suite separated from the other bedrooms to offer privacy. A large front deck allows you to enjoy the beauty of the outdoors.
Get in touch with us today to customize this plan or to explore more about our custom log home design. For immediate assistance, call us at 800-341-1566.
Floor PlansPersonalized Homes Floor Plans
First Floor
