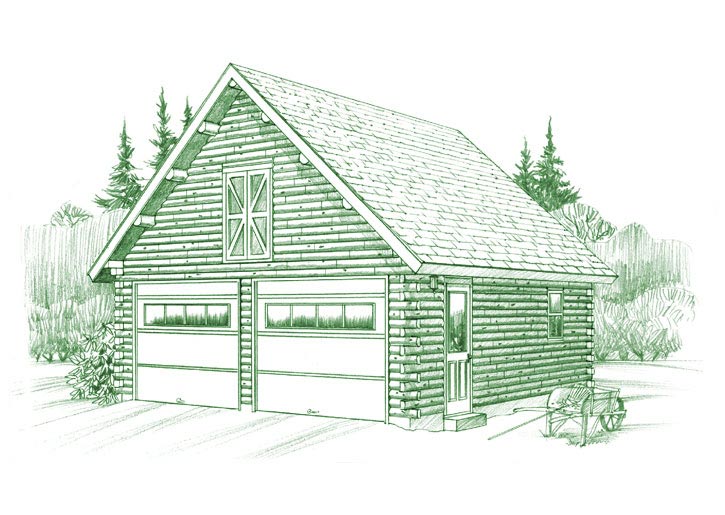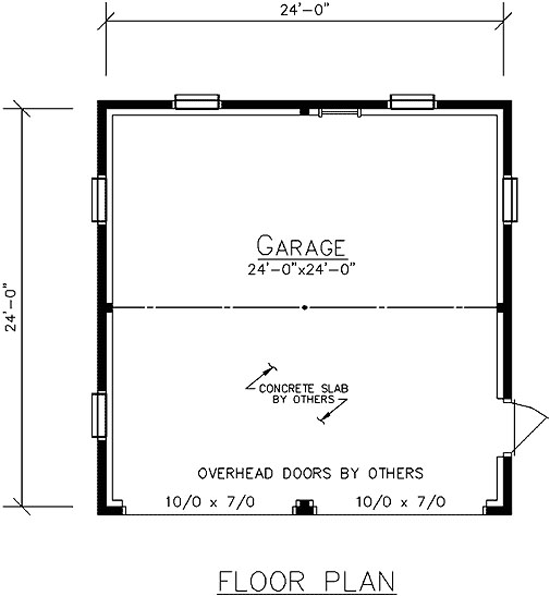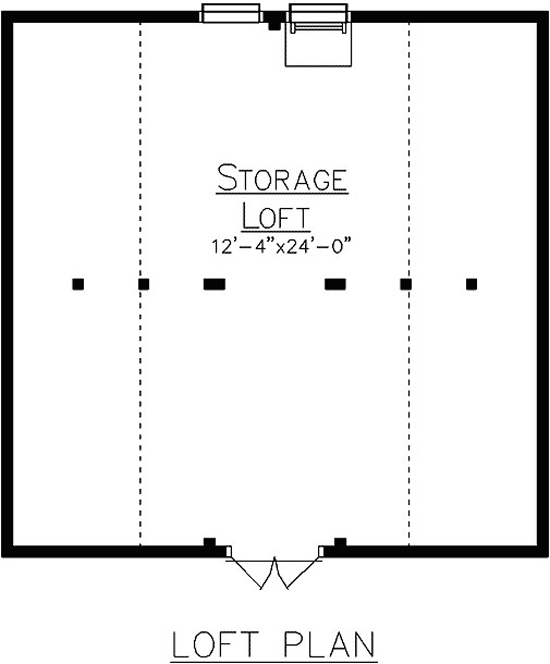
Plan DetailsDownload PDF
First Floor: 576 sq ft
Loft: 296 sq ft
Bedrooms: 0
Baths: 0
Premium Price: 85,023
Standard Price: 75,669
Hybrid Price: 64,216
Gable Garage
These two-car garages can be either one story or as shown with a loft. Use the space for storage of all those items that you can never find places for in your home, or build yourself a fun-filled game room. Custom garage sizes and styles are a standard at Ward. Work with us to provide the perfect complement to your Ward Cedar Log Home.
Get in touch with us today to customize this plan or to explore more about our custom log home design. For immediate assistance, call us at 800-341-1566.



