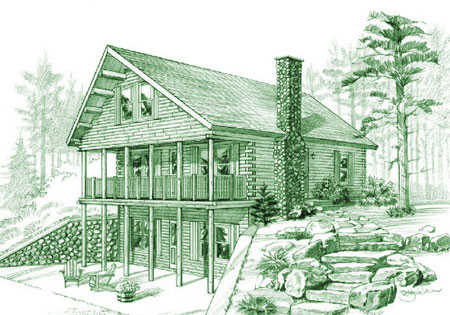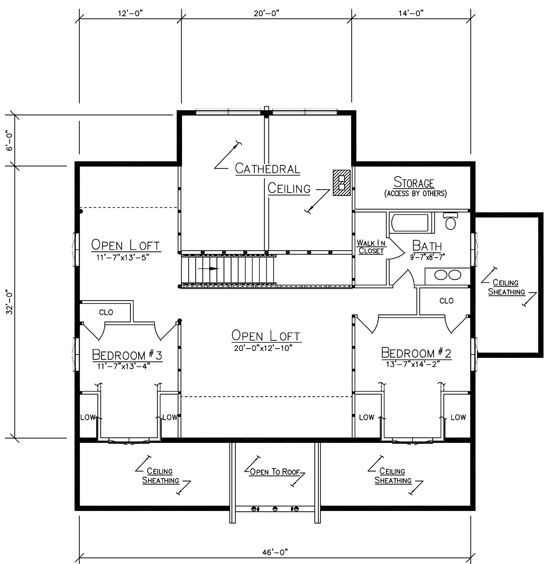Our Five Most Popular Floor Plans
Posted by Ward Cedar Log Homes in Home Design/Square Footage Log Homes
Our Five Most Popular Floor Plans
(And how to know which one is right for you).
One of the most important and impactful steps in building a custom log or timber home that fits your family is choosing the floor plan. With nearly 100 years of building homes for happy clients under our belts, we have honed in on and perfected 50+ floor plans.
Each one of our layouts is tailored to fit today’s homeowners. You won’t find any dark, cramped log or timber frame homes here. (Just take a glimpse into our gallery to see for yourself.) Every Ward Cedar design offers a bright, open easy-flowing spaces created with you and your family in mind.
Of course, we recognize that each of our clients have unique needs and preferences, so every single one of our floor plans can be customized to fit your lifestyle needs and design wants — at no additional cost. Or go completely custom.
The only dilemma? With so many great options to choose from, how do you decide which one is right for you? Because we’re always here to help, we’ve rounded up our top five most requested Ward Cedar Log Homes plans to get you started on your journey to choosing the right design for your dream home. Check out the highlights of our most popular layouts below:
1. Top 5 Pick: Camden
If you’re ready to embrace retirement living in a log home, the ranch-style Camden is a natural pick. With all of the essentials for daily life accessible on a single level, this home promises easy living for those planning to age in place. Two additional bedrooms for guests and a private master seal the deal.
Just the facts: 1,508 sq ft, with optional lower level; 3 bd/2ba
Make it yours: Need more space when company comes to town? Add a daylight basement and rear porch to expand your outdoor living area.
2. Top 5 Pick: Sedona
The property for your new dream home offers postcard-perfect sight lines to the mountains, water, or a beautiful, wooded landscape. Naturally, kicking up your feet and settling into your great room for gorgeous views is top priority. Enter: the Sedona. The prow-front architecture creates floor-to-ceiling walls of glass that will keep views front and center.
Just the facts: 2,030 sq ft, including loft; 3-4 bd/2.5ba
Make it yours: An open loft can pull double duty as a home office, children’s playroom or even an additional bedroom.
3. Top 5 Pick: Easton
The Easton is a cozy cabin as functional for year-round living for two as it is for a family weekend retreat. The distinctive second-story catwalk that leads to a porch loft creates opportunity for a special, out-of-the-way space, such as a reading nook, where guests can sneak away to recharge.
Just the facts: 1,410 sq ft, including loft; 3 bd/1.5ba
Make it yours: Include an optional walk-out lower level to boost the home’s entertaining, storage and sleeping space.
4. Top 5 Pick: Cedar Lane
The welcoming rocking chair front porch is your first signal this budget-conscious home is made for relaxed living. Inside, you’ll find everything you need to enjoy log home living — a fireplace, shared living and dining areas and even an optional cathedral ceiling.
Just the facts: 1,655 sq ft, including loft; 4 bd/2ba
Make it yours: Add a trio of dormers to the roofline to extend the second floor living and storage area, while bringing character to the exterior.
5. Top 5 Pick: Norfolk
One of the best parts of owning a log or timber home is sharing it with those you love. The Norfolk is the ultimate family getaway, made for fun and large groups. In addition to the spacious great room, a separate family room offers multi-use flexibility. The master on the main away from the upstairs guest bedrooms means you can maintain privacy while enjoying long, lazy weekends with family and friends.
Just the facts: 2,601 sq ft, including loft; 3 bd/2.5ba
Make it yours: Transform the secondary family room or open loft into a media space or game room to round out this home as a bustling family retreat.
 Contact us today to begin your log home journey.
Contact us today to begin your log home journey.
Be sure to follow us on Facebook, Pinterest, and Instagram for inspiration, events, tips and more!


Post Your Comment